2544 S Saint Marks Avenue, Bellmore, NY 11710
$899,000
List Price
In Contract on 4/01/2024
 5
Beds
5
Beds
 2.5
Baths
2.5
Baths
 Built In
1942
Built In
1942
| Listing ID |
11261913 |
|
|
|
| Property Type |
Residential |
|
|
|
| County |
Nassau |
|
|
|
| Township |
Hempstead |
|
|
|
| School |
Bellmore |
|
|
|
|
| Total Tax |
$16,914 |
|
|
|
| Tax ID |
2089-63-263-00-0019-0 |
|
|
|
| FEMA Flood Map |
fema.gov/portal |
|
|
|
| Year Built |
1942 |
|
|
|
| |
|
|
|
|
|
Welcome To This Beautifully Updated & Expanded 4 Or 5 Bedroom, 2.5 Bathroom Center Hall Colonial In South Bellmore! With Every Amenity Including Large Entry Foyer, Central Air Conditioning, Natural Gas Heat, Hardwood Floors Throughout, Open Concept Kitchen W/ Large Center Island, Granite Countertops, Wine Cooler, Coffee Station & Large Dining Area! Spacious Living Room W/ Gas Fireplace, Perfect For Entertaining & Large Den/Family Room To Relax In! Additionally You'll Find A Large Bedroom/Home Office & Half Bathroom On The First Floor! Make Your Way Upstairs To 4 Oversized Bedrooms, Including A Magnificent Primary En-Suite W/ Brand New Bathroom Featuring Oversized Vanity, Large Soaker Tub & Custom Shower! This Primary Bedroom Also Boasts A Huge Custom Closet W/ Room For All Your Best Outfits! An Additional Full Bathroom Services The Three Additional Bedrooms Upstairs! Full Basement W/ Laundry & Large Storage Room, Separate Space For Home Gym/Playroom Or More! Sliding Doors From The Family Room Lead Outside To A Deck W/ Covered Pergola, Detached 1 Car Garage, Full PVC Fenced, Outdoor Firepit Area, Large Driveway, Close To Shopping, Dining, Schools, Parks, Beaches & More!!
|
- 5 Total Bedrooms
- 2 Full Baths
- 1 Half Bath
- 0.14 Acres
- 6000 SF Lot
- Built in 1942
- Available 6/10/2024
- Colonial Style
- Lower Level: Finished, Partly Finished
- Lot Dimensions/Acres: 50x120
- Hardwood Flooring
- 8 Rooms
- Entry Foyer
- Family Room
- Den/Office
- 1 Fireplace
- Forced Air
- Natural Gas Fuel
- Central A/C
- Basement: Full
- Features: First floor bedroom, cathedral ceiling(s), eat-in kitchen, formal dining, granite counters, master bath, powder room, storage
- Has Garage
- 1 Garage Space
- Community Water
- Community Septic
- Fence
- Construction Materials: Frame
- Lot Features: Level, near public transit, private
- Parking Features: Private, Detached, 1 Car Detached
- Community Features: Near public transportation
|
|
Signature Premier Properties
|
|
|
Signature Premier Properties
|
Listing data is deemed reliable but is NOT guaranteed accurate.
|



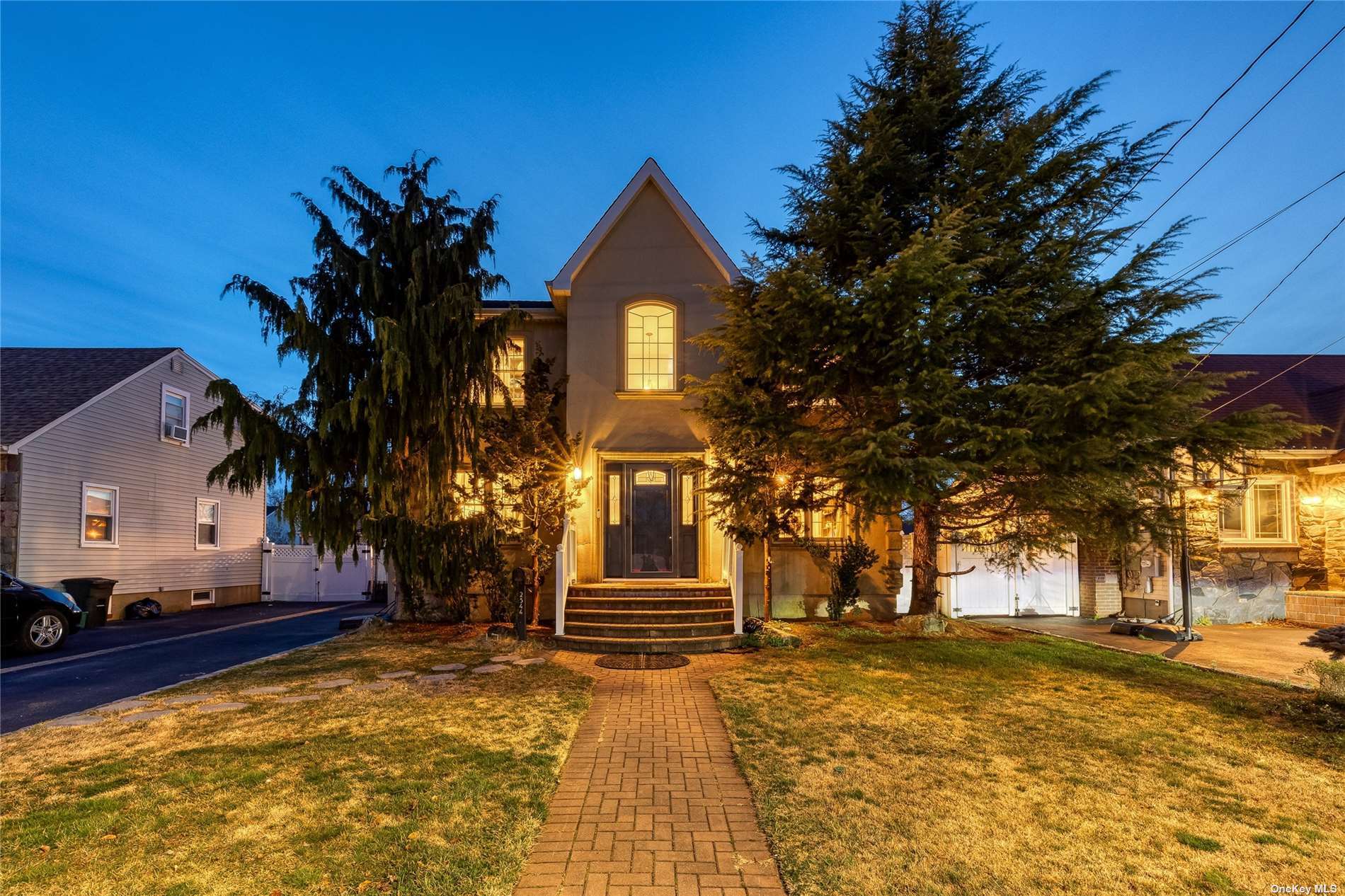

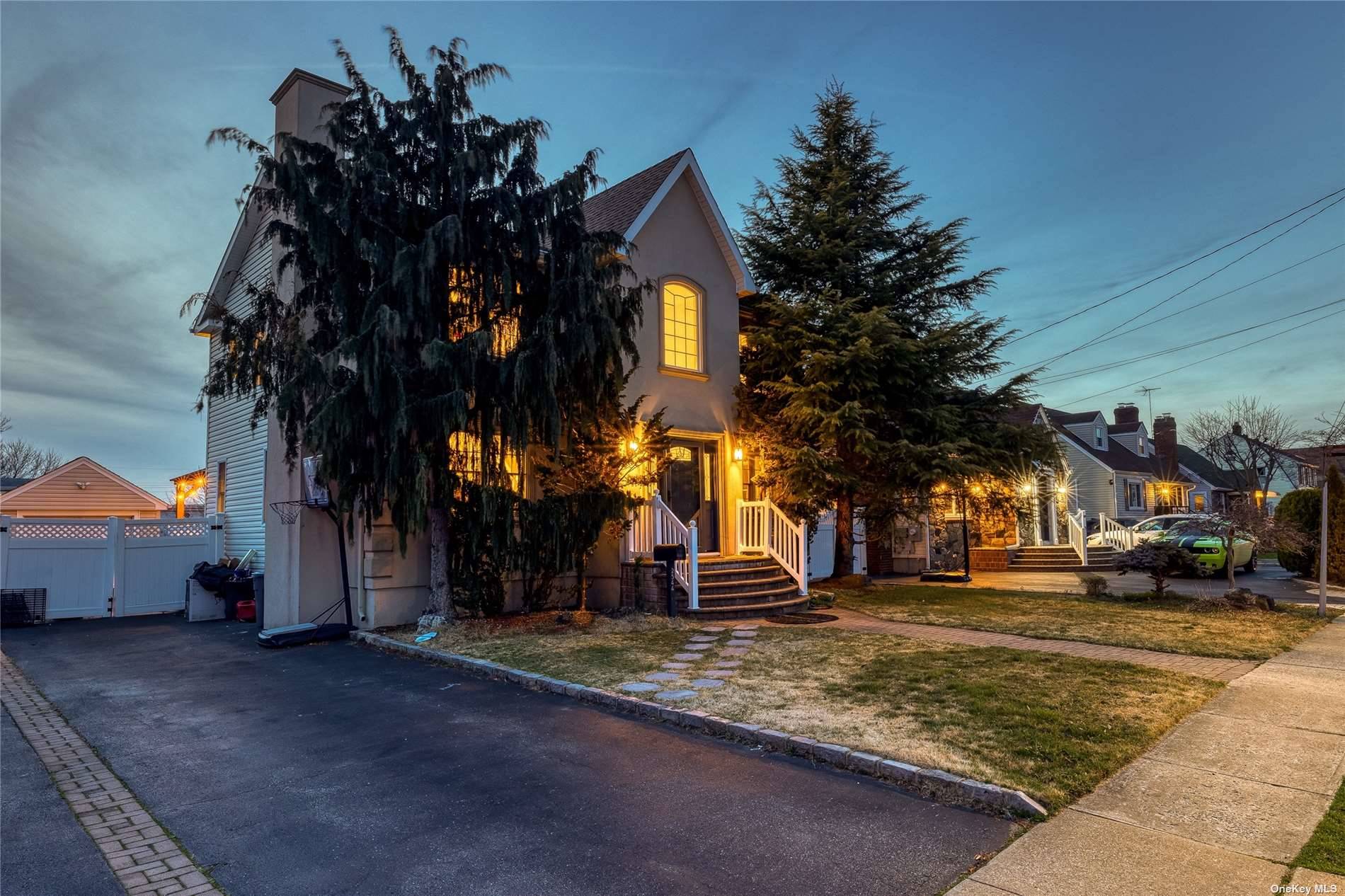 ;
;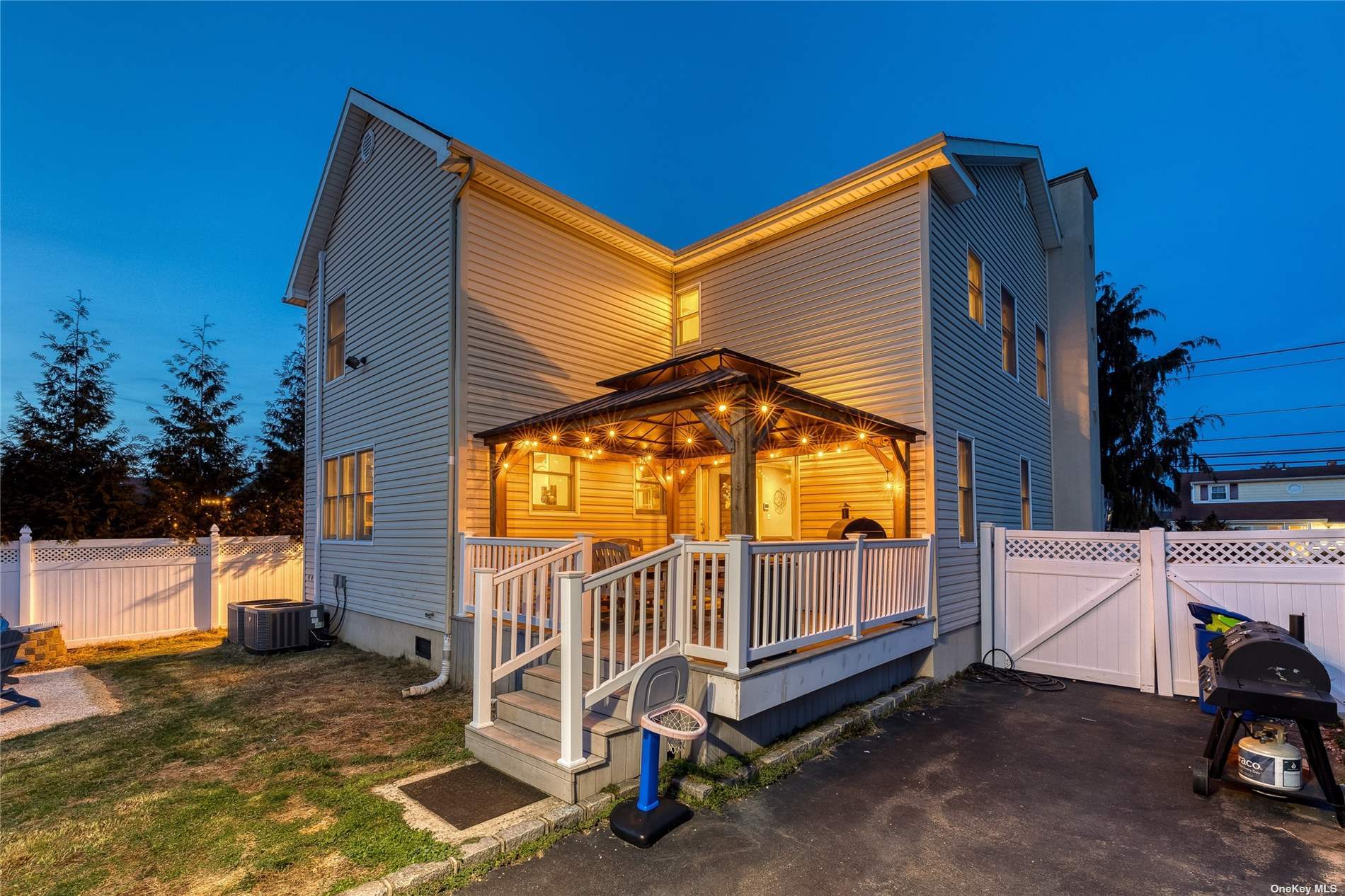 ;
;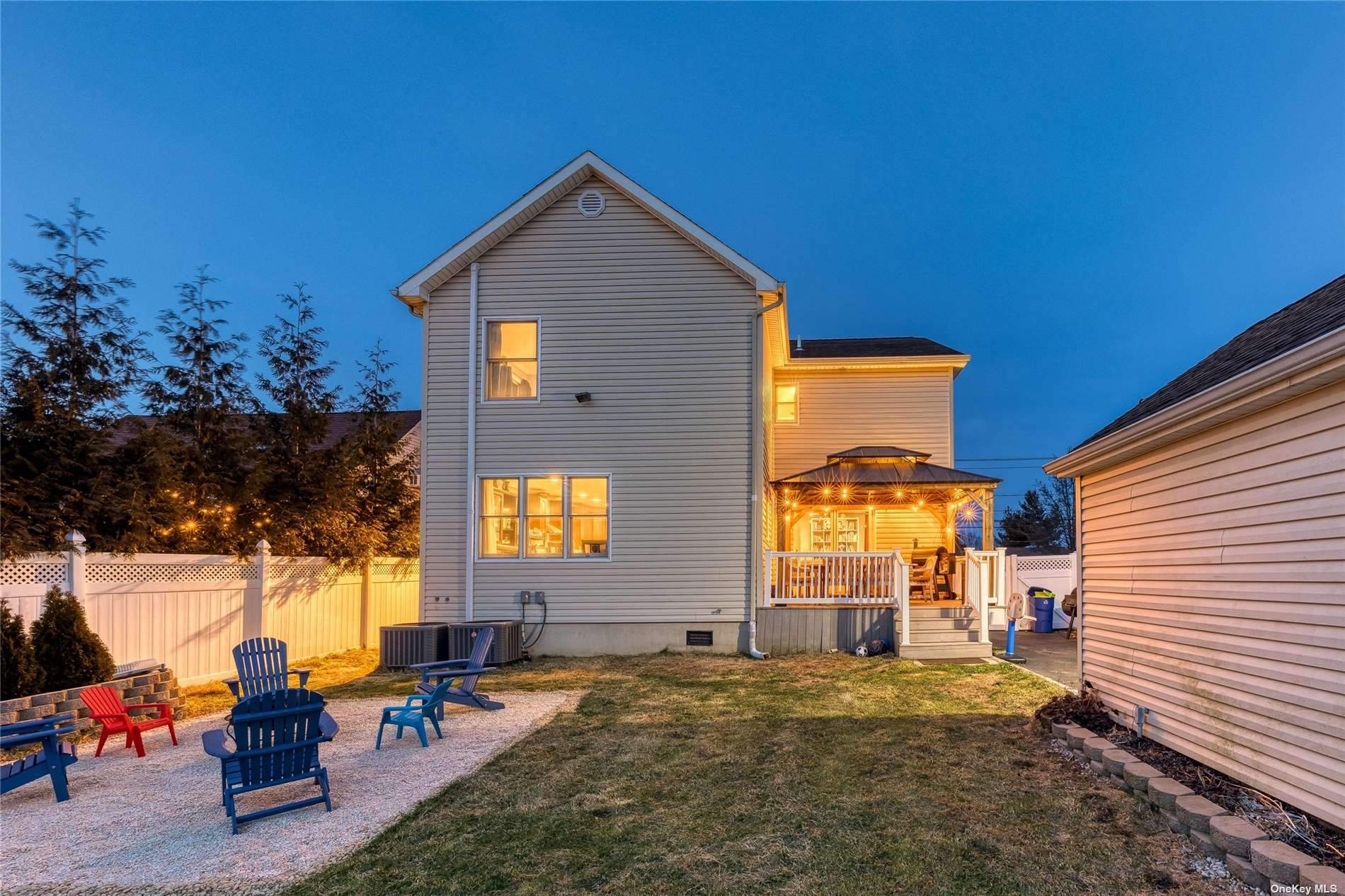 ;
;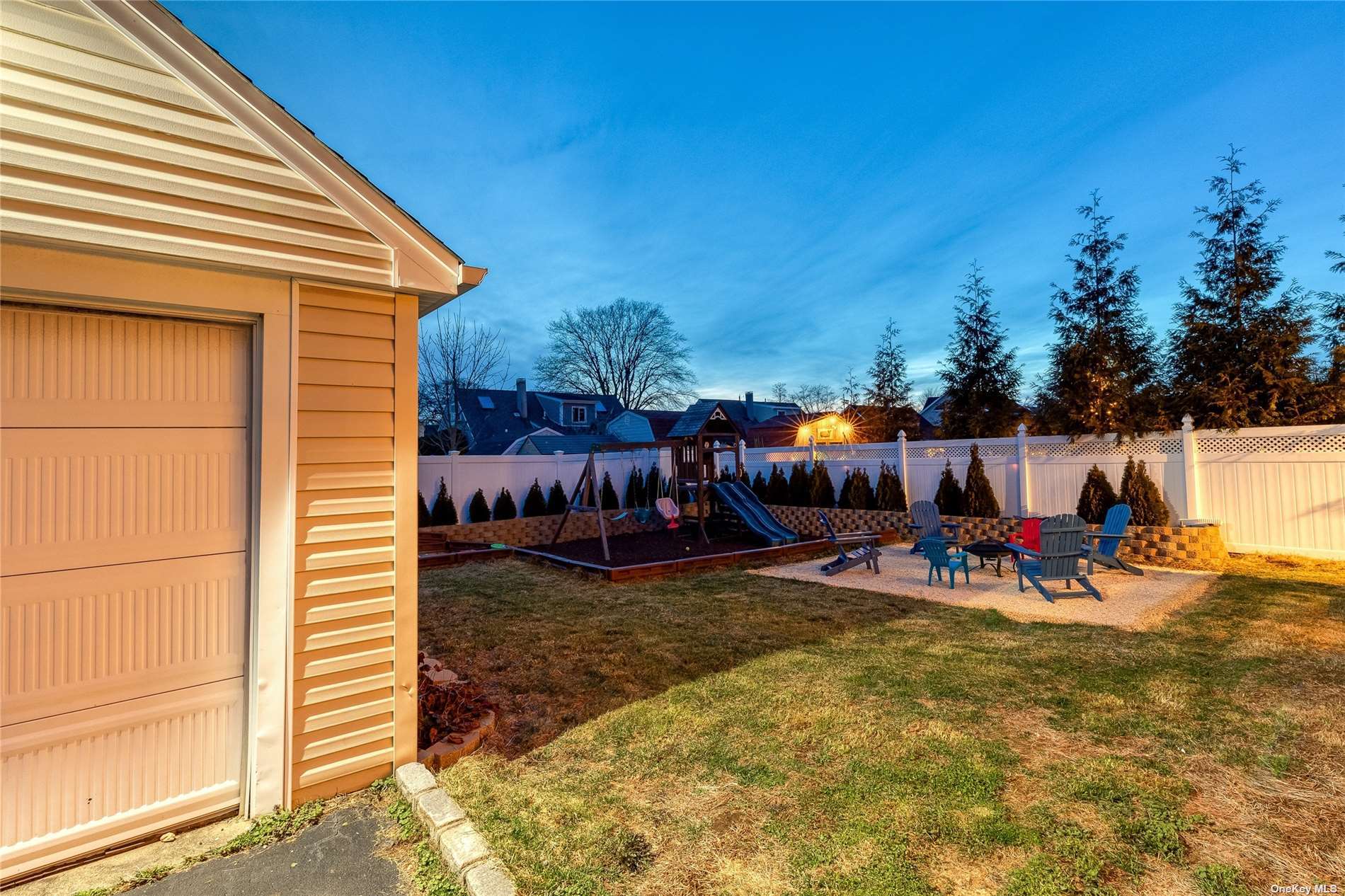 ;
;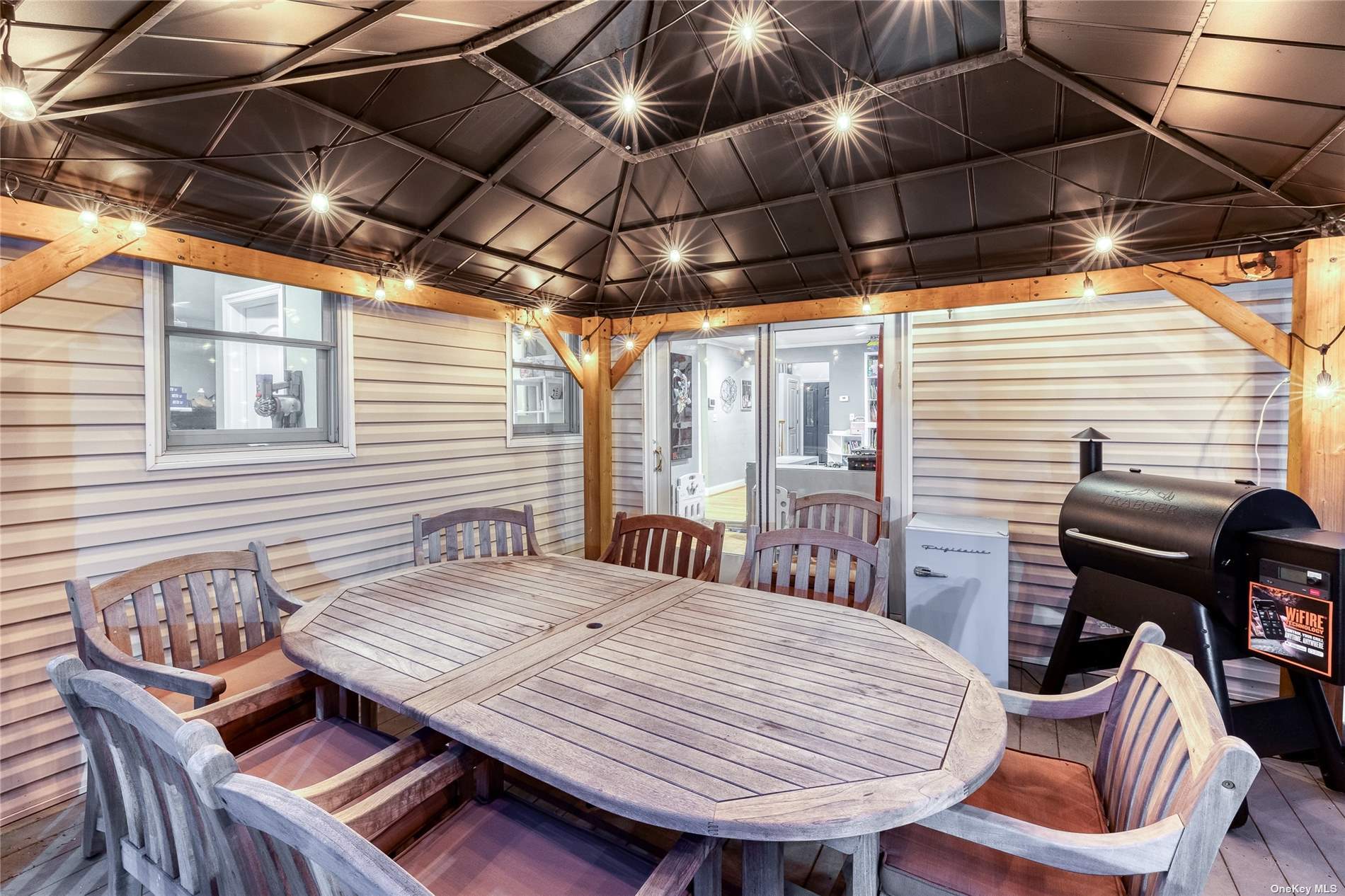 ;
;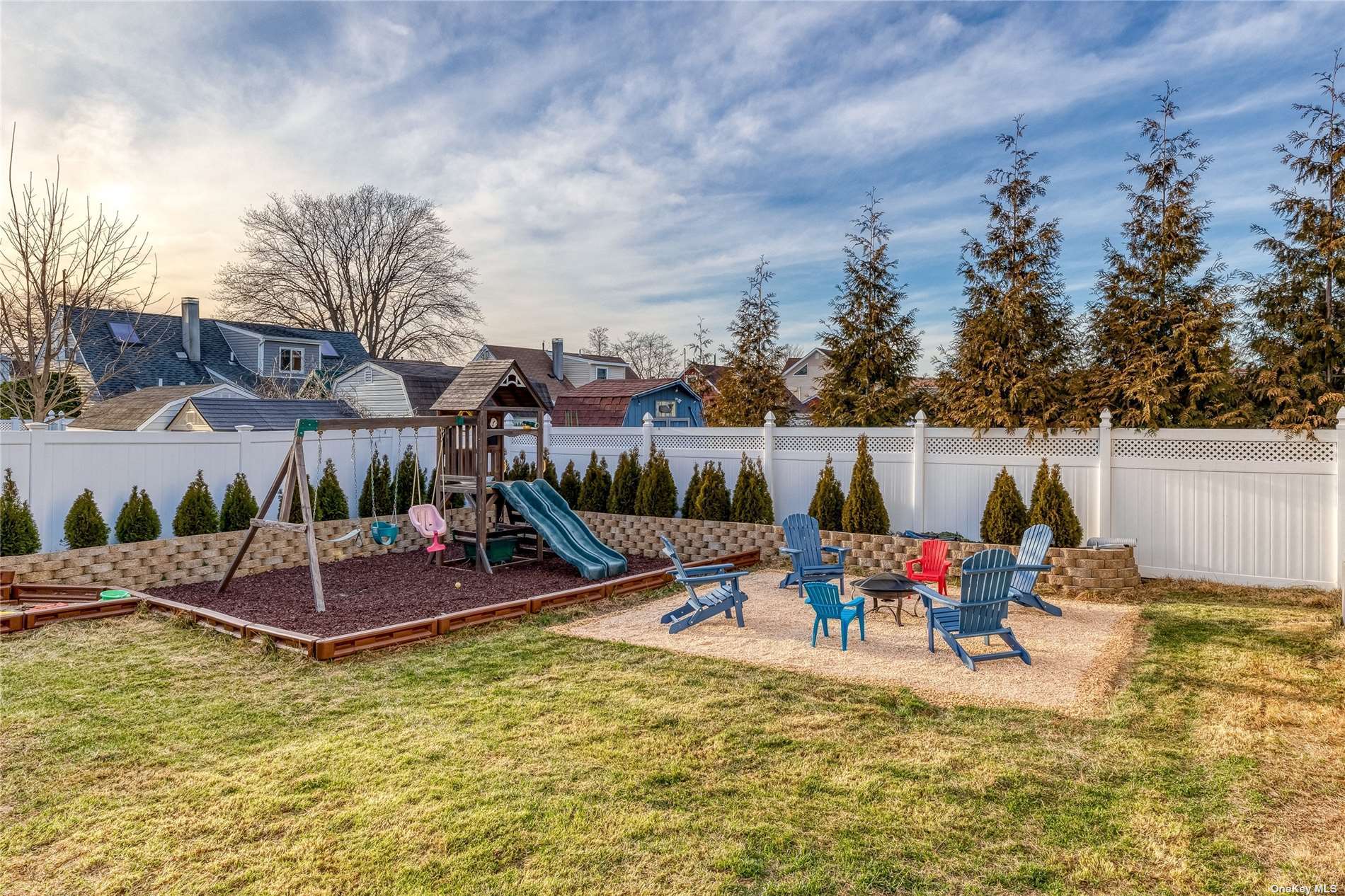 ;
;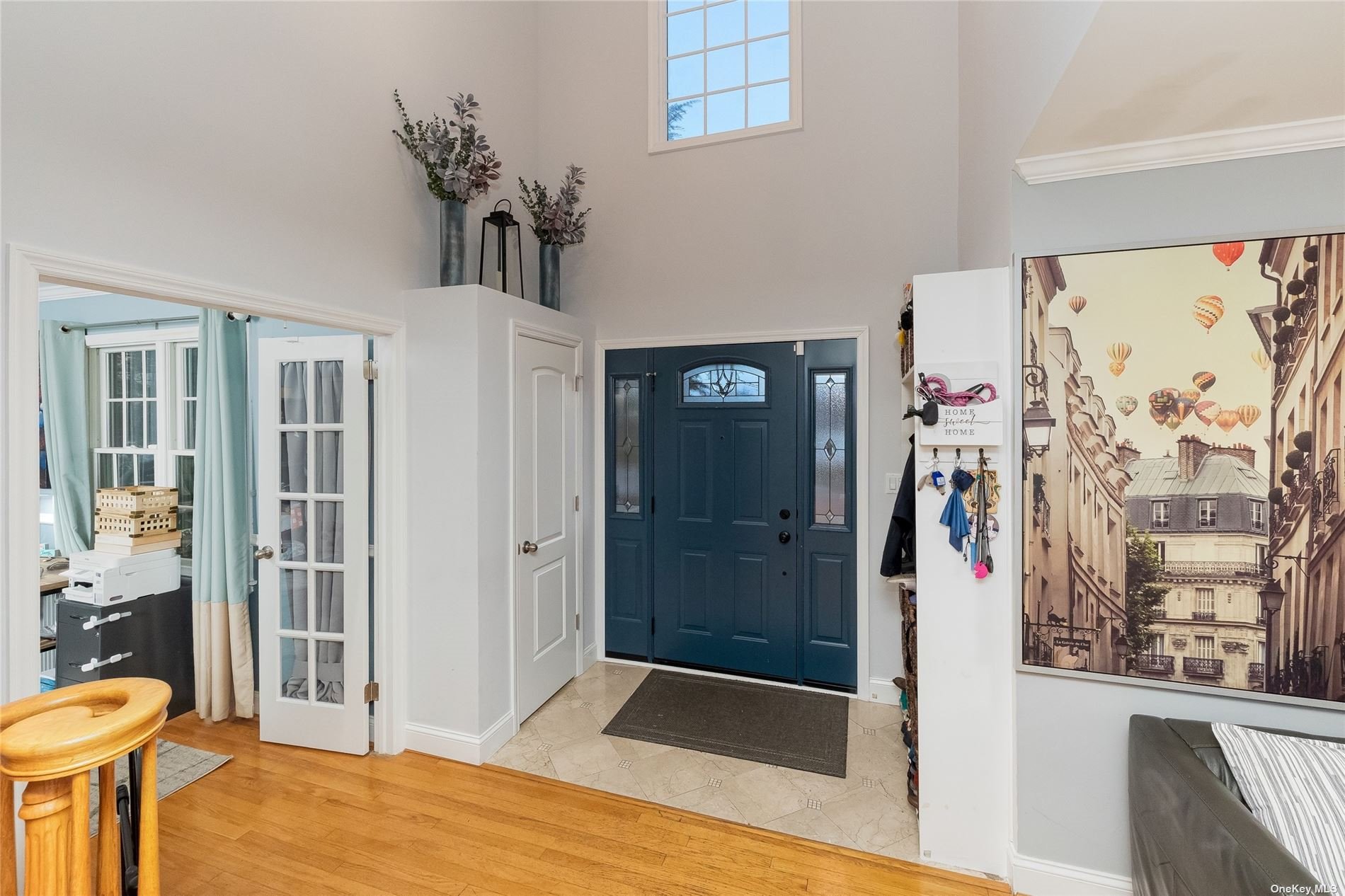 ;
; ;
;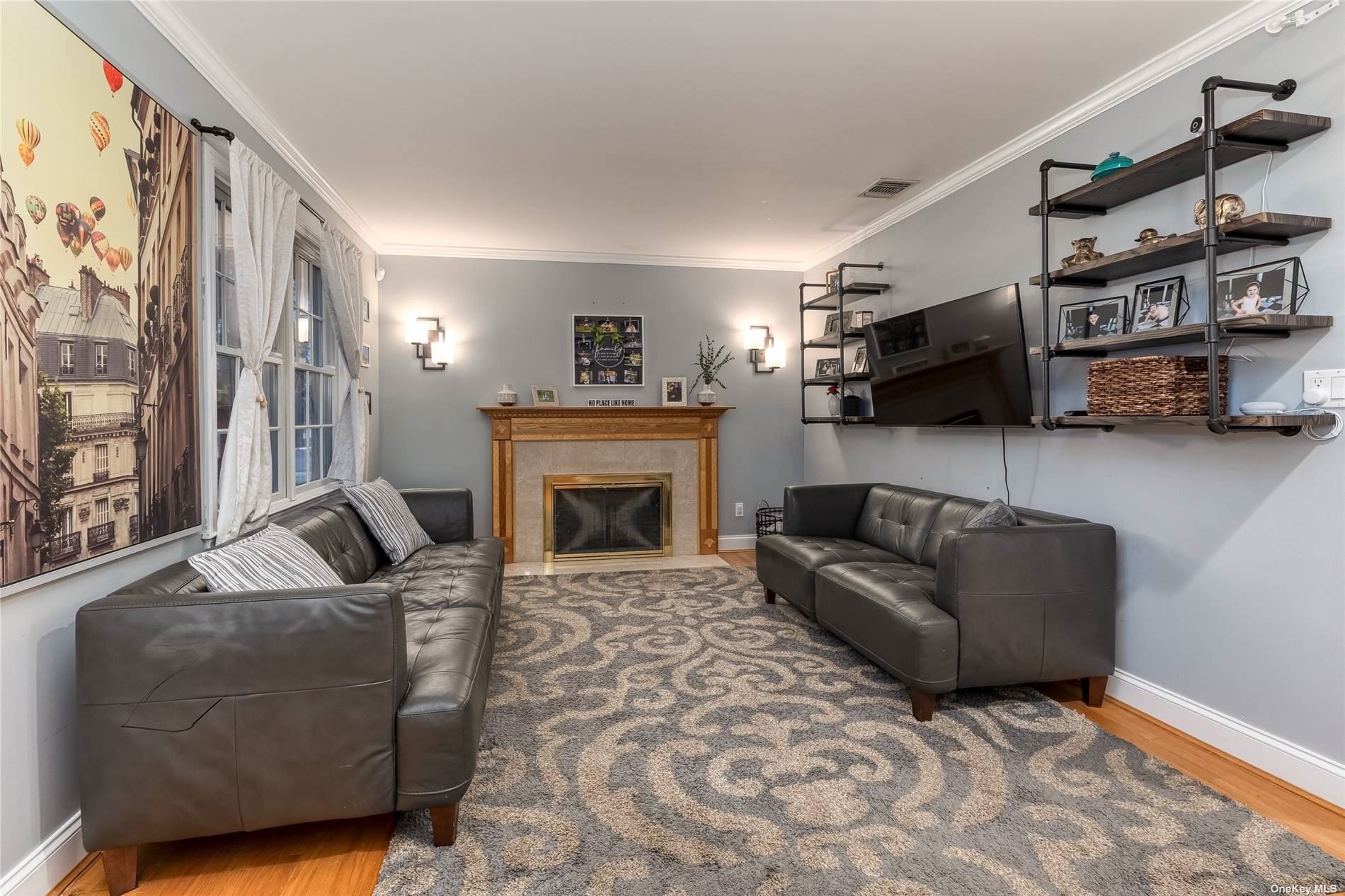 ;
;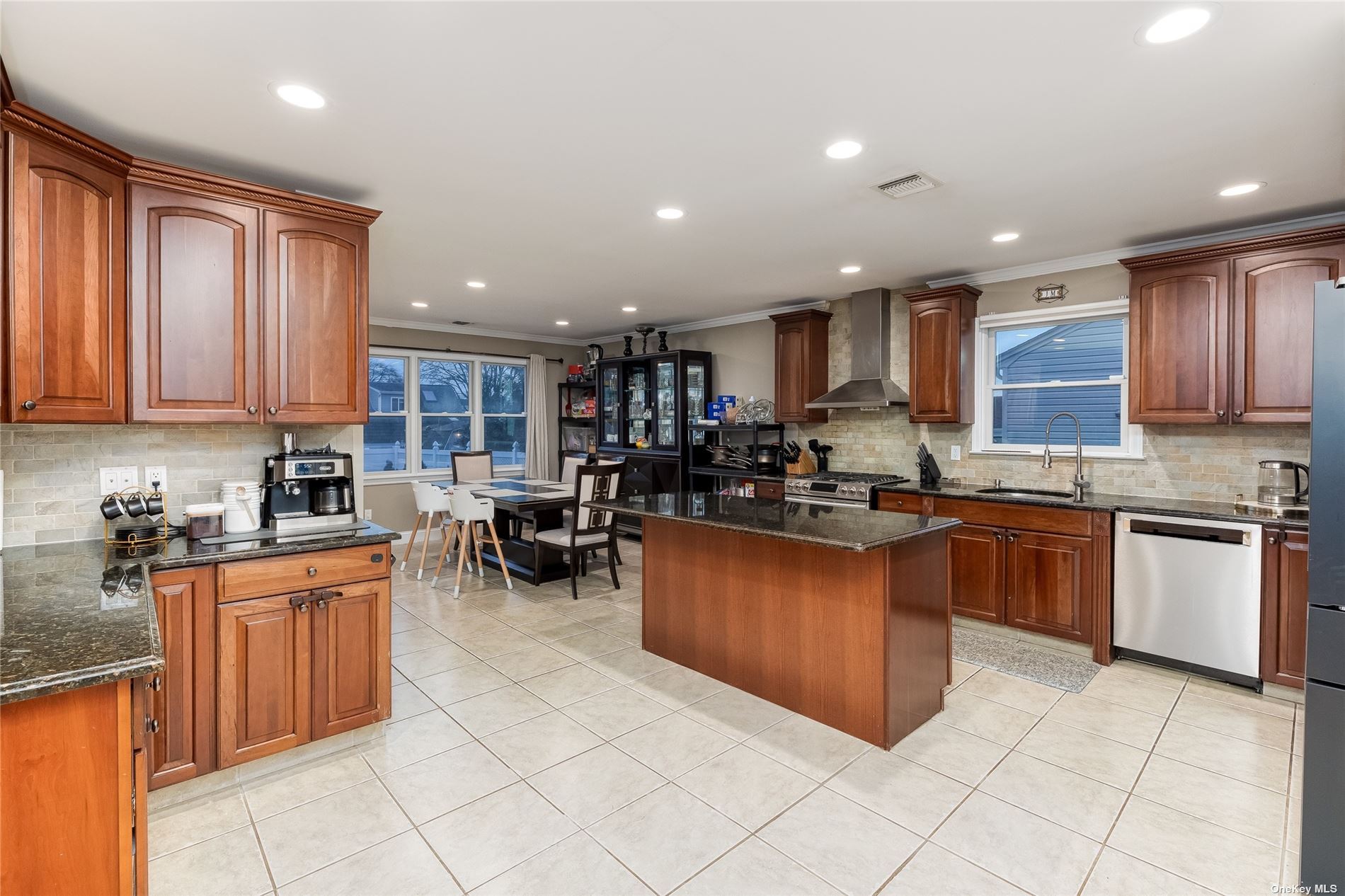 ;
;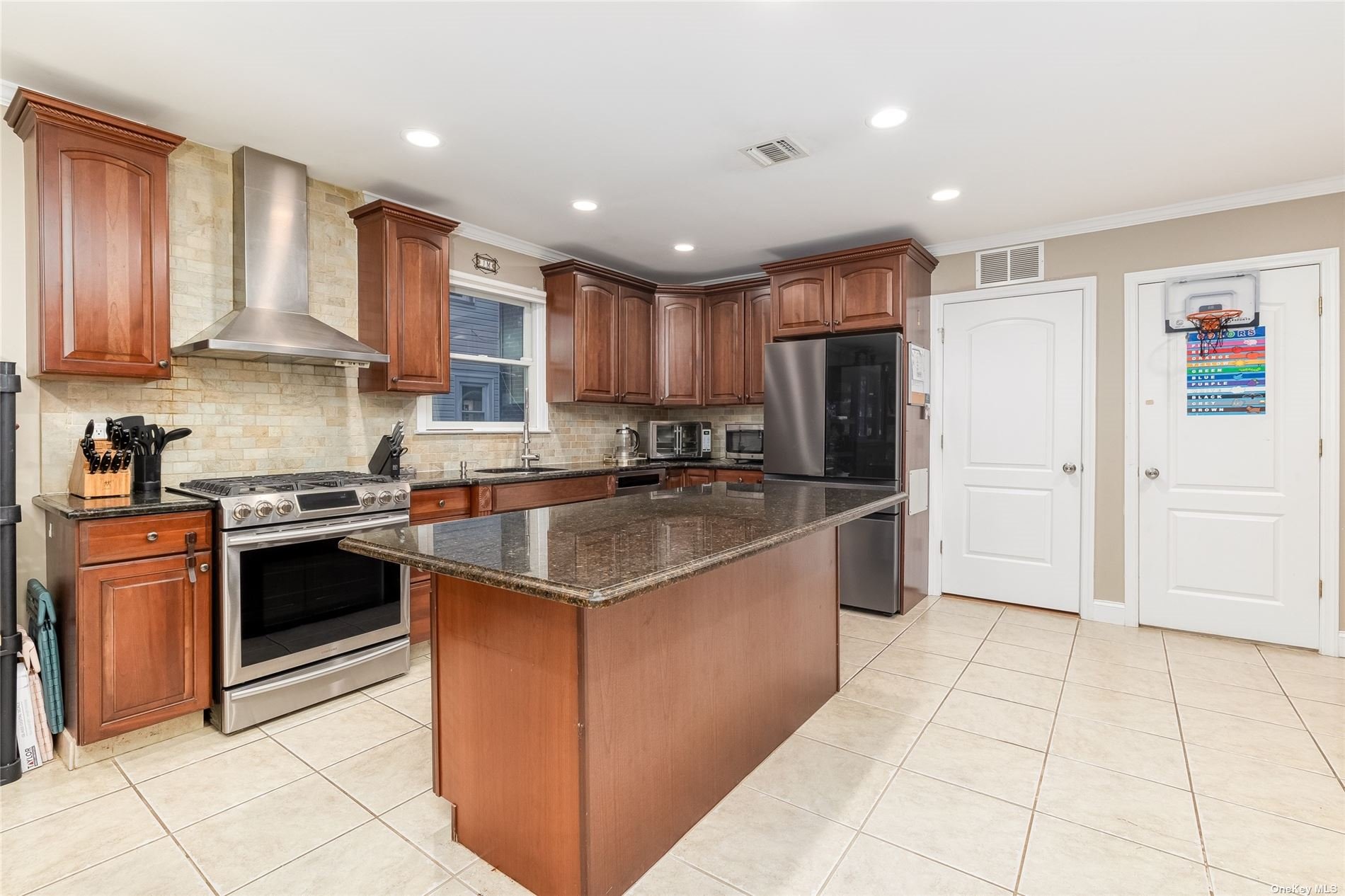 ;
;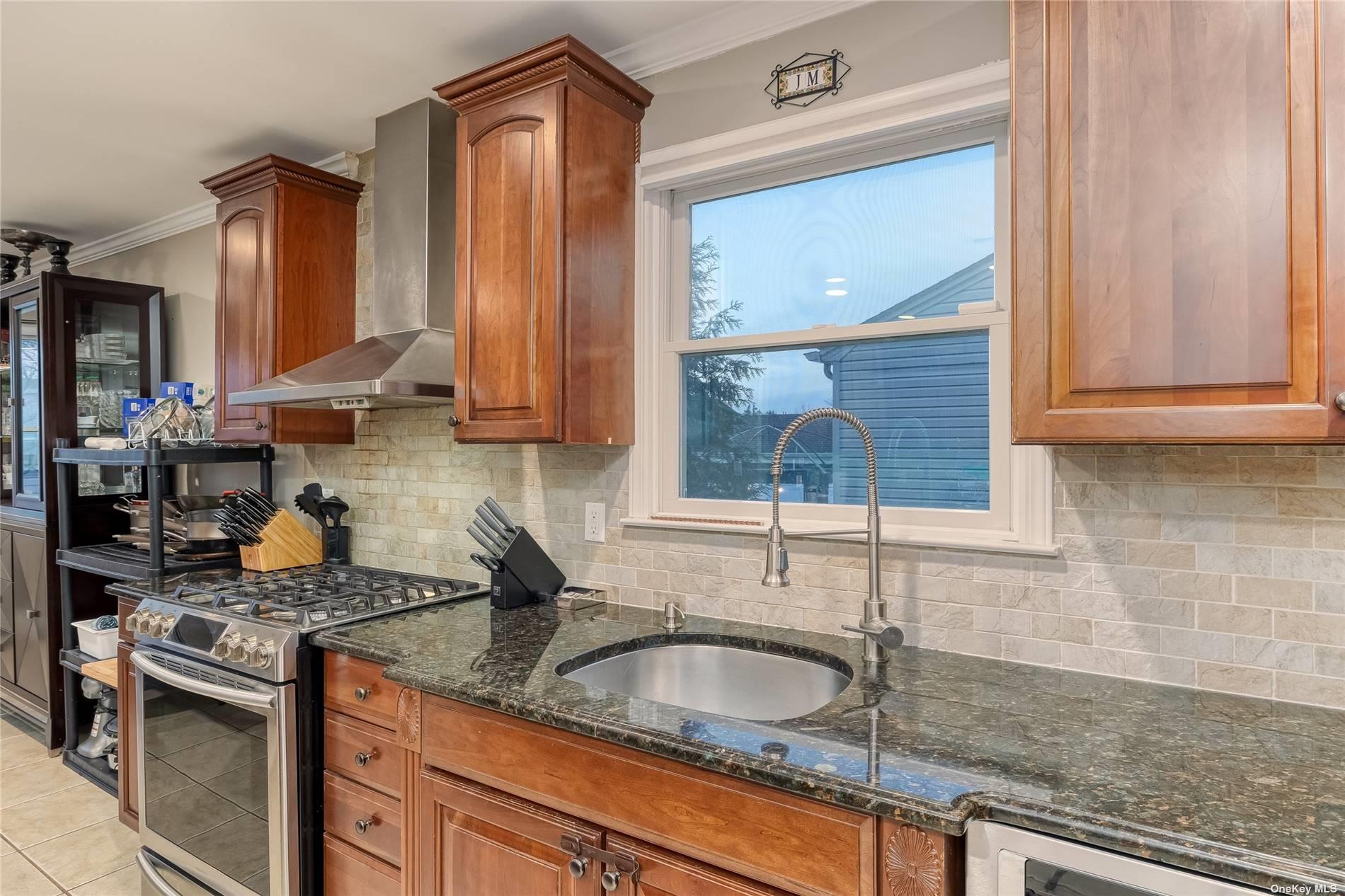 ;
;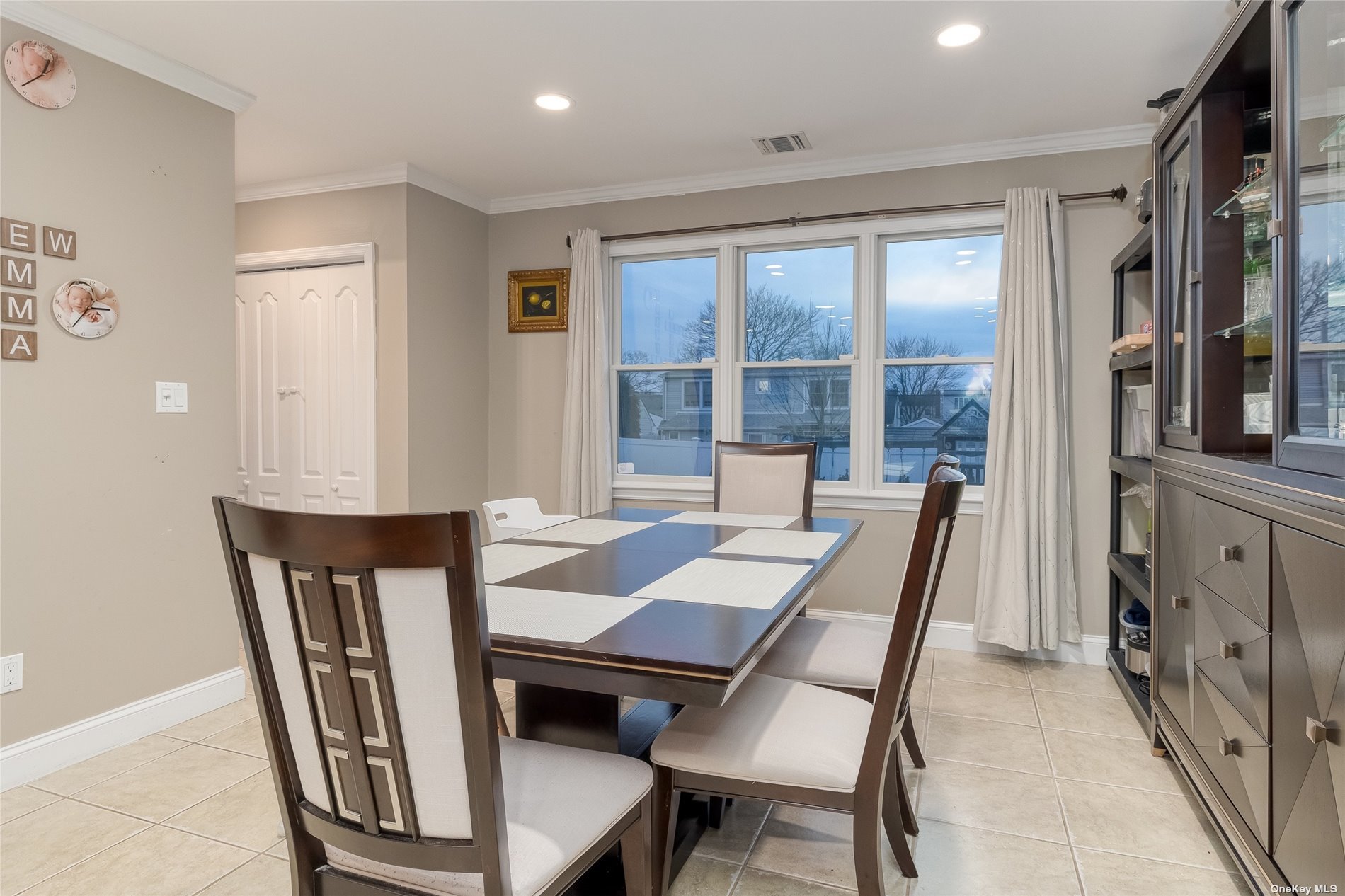 ;
;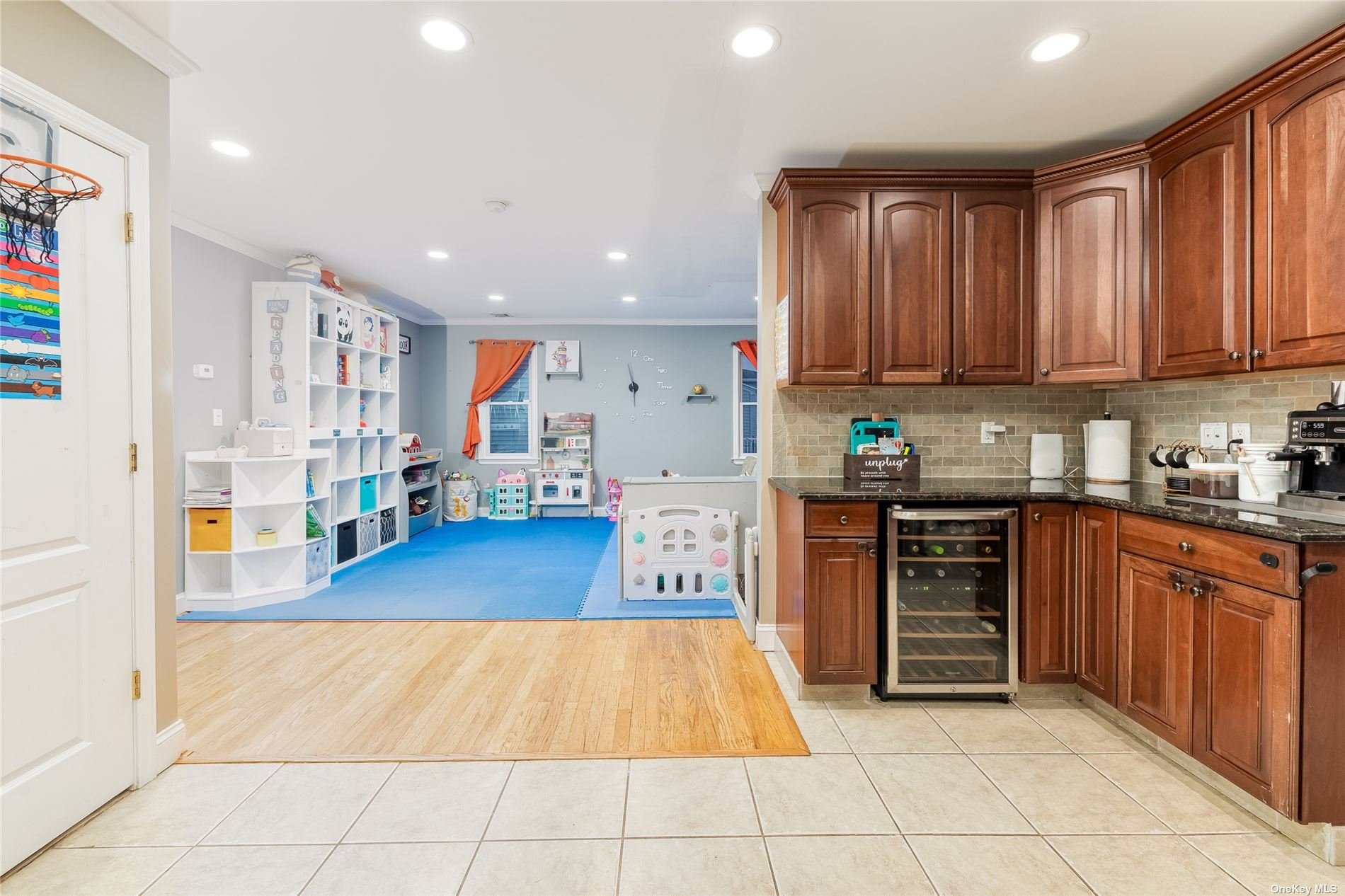 ;
;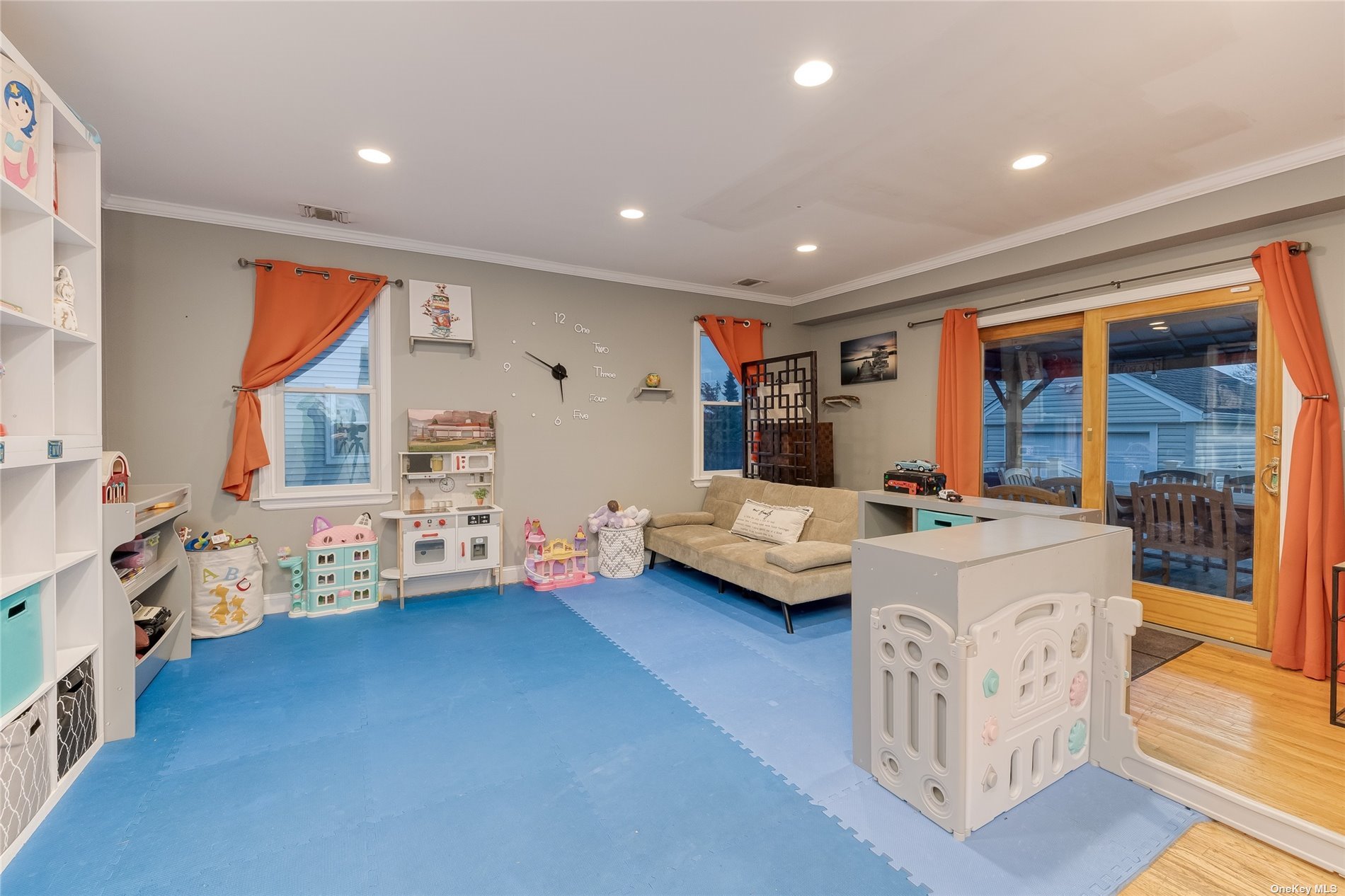 ;
;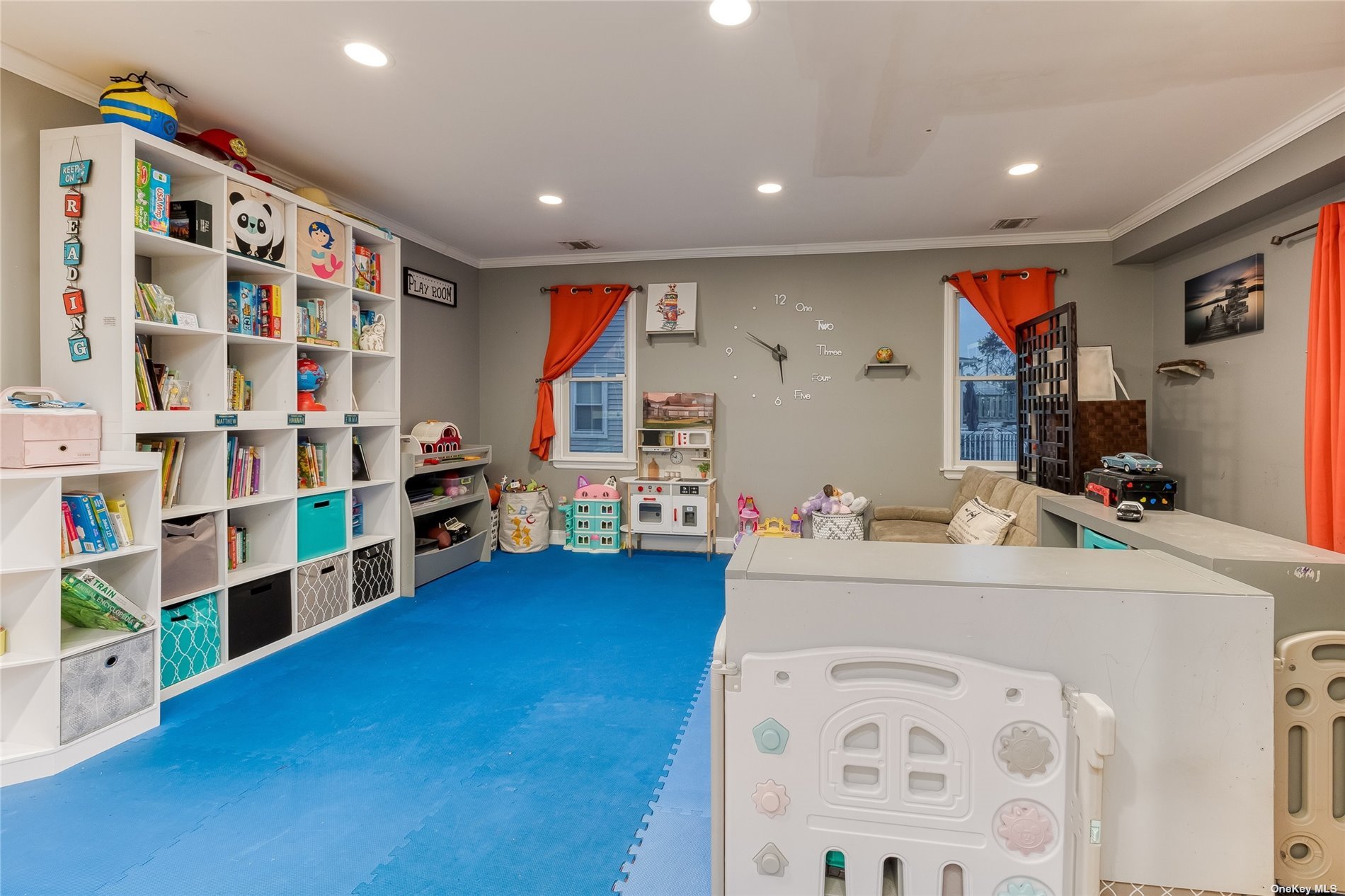 ;
;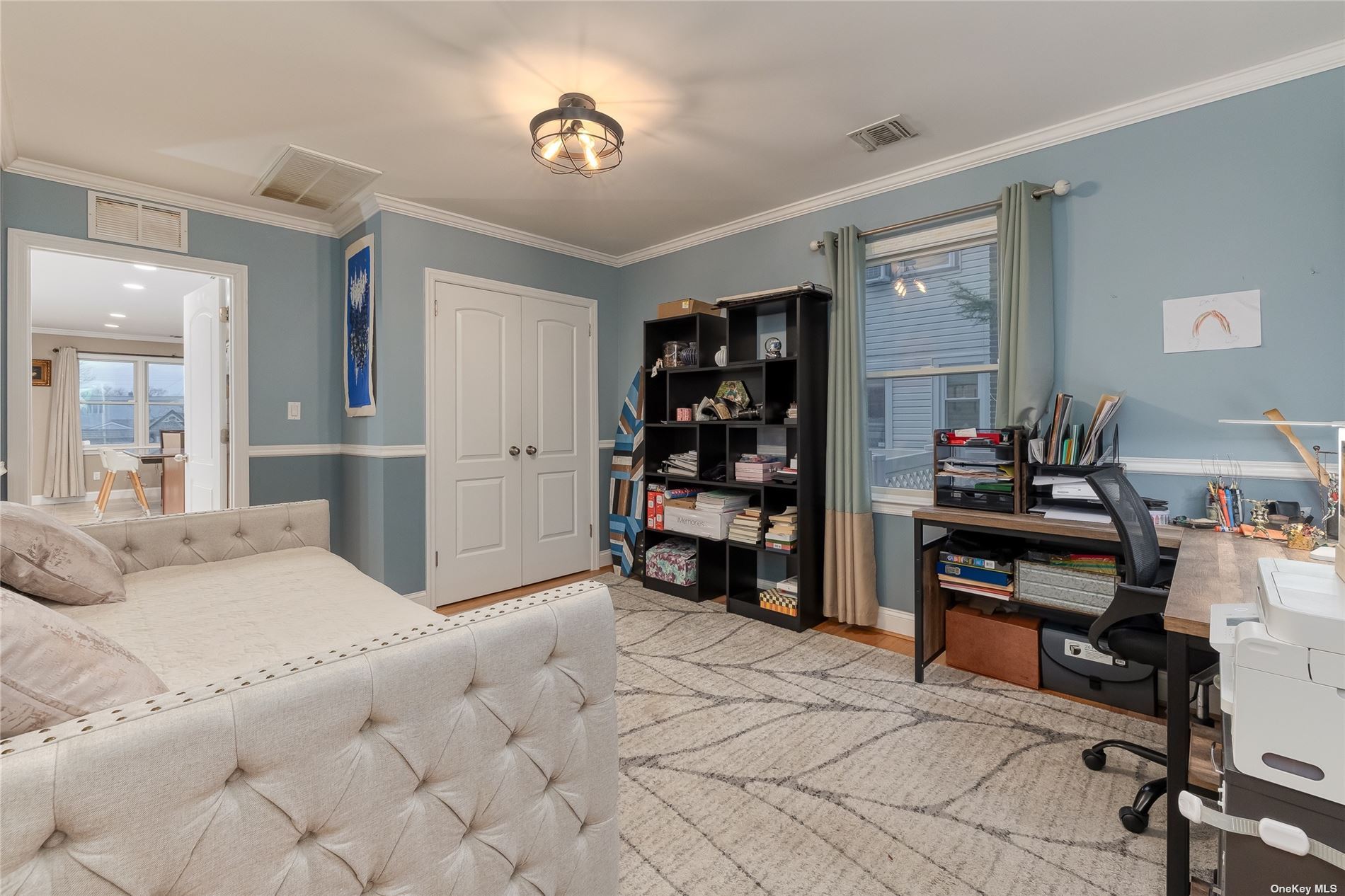 ;
;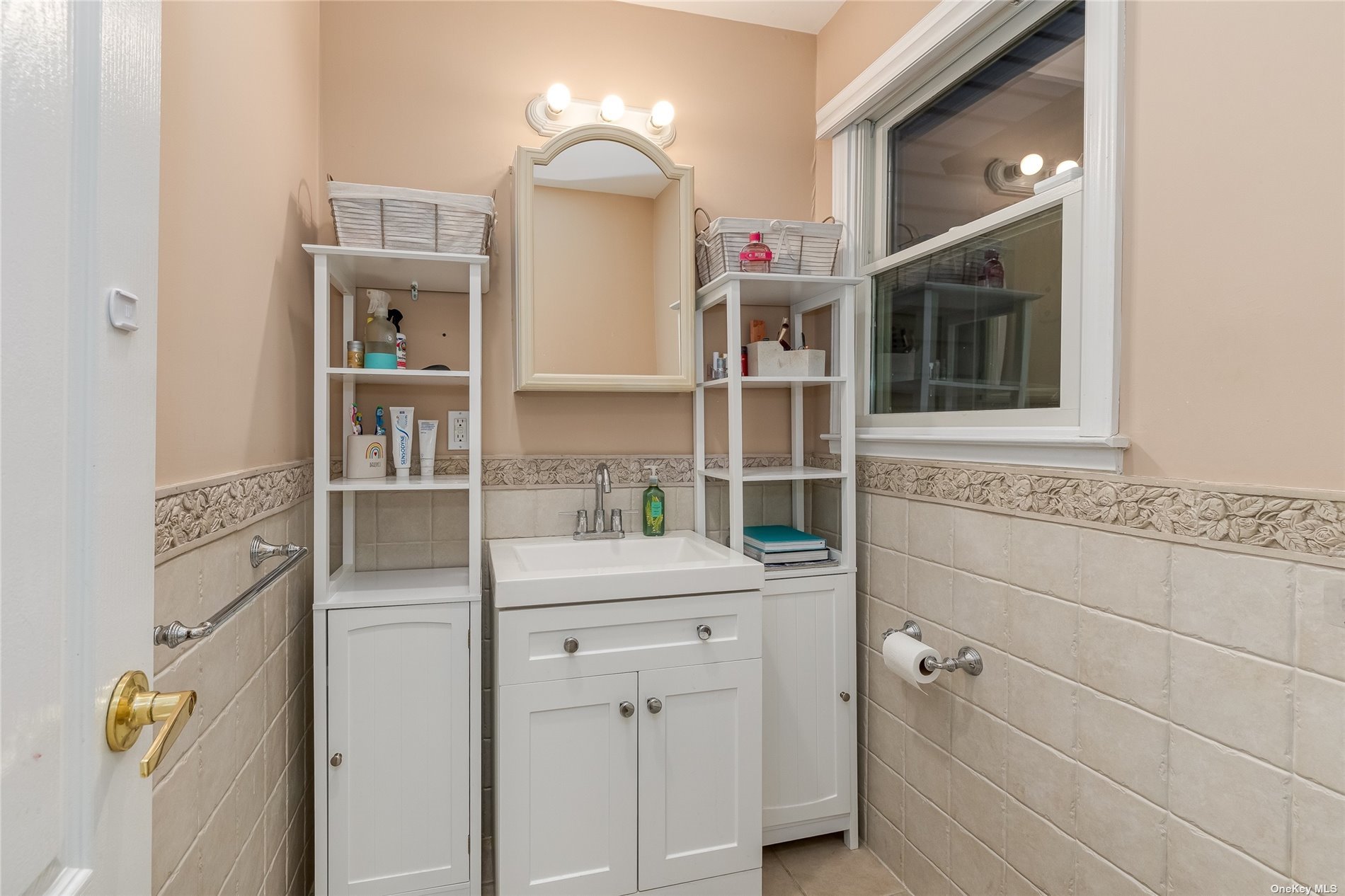 ;
;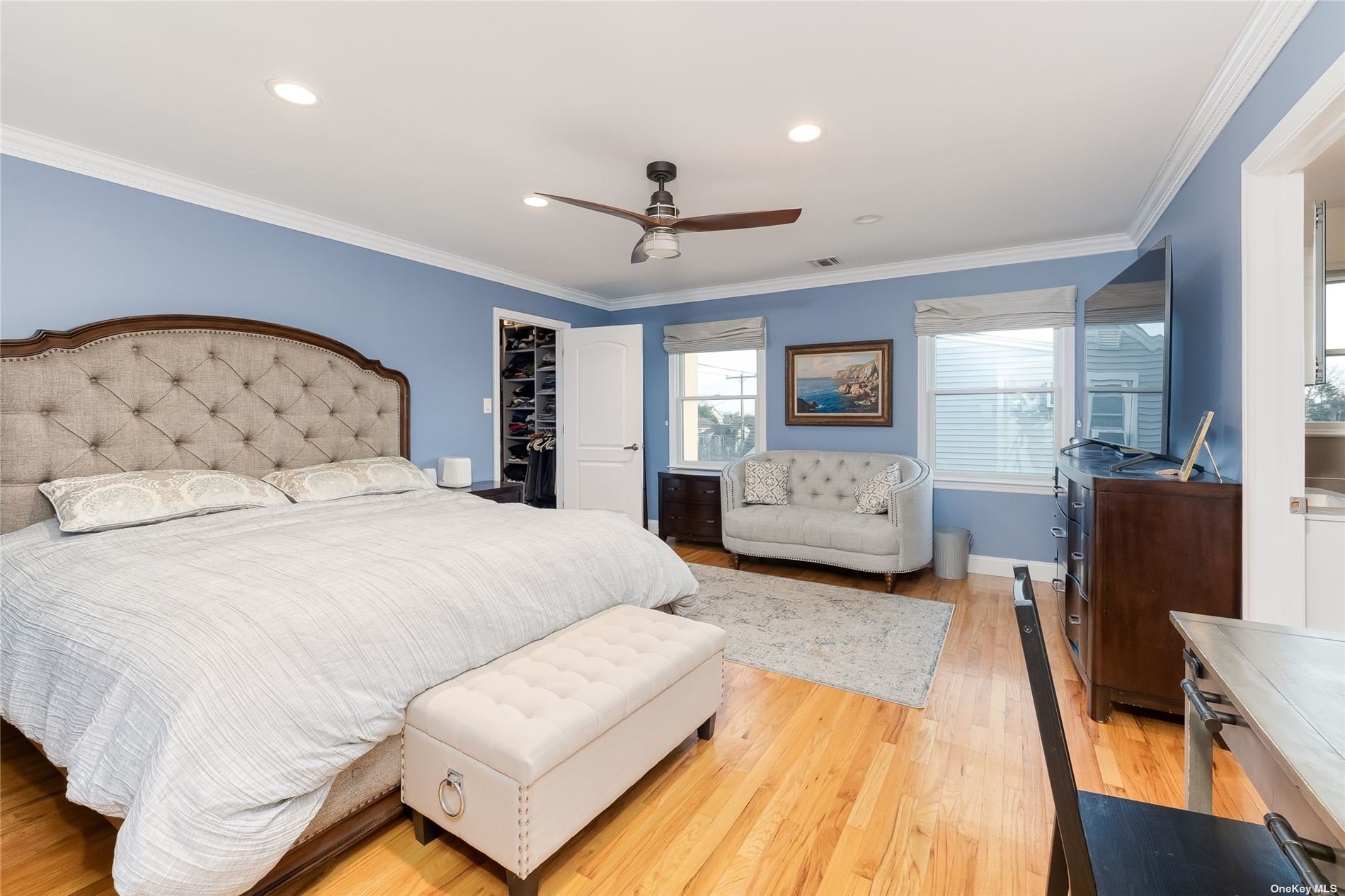 ;
;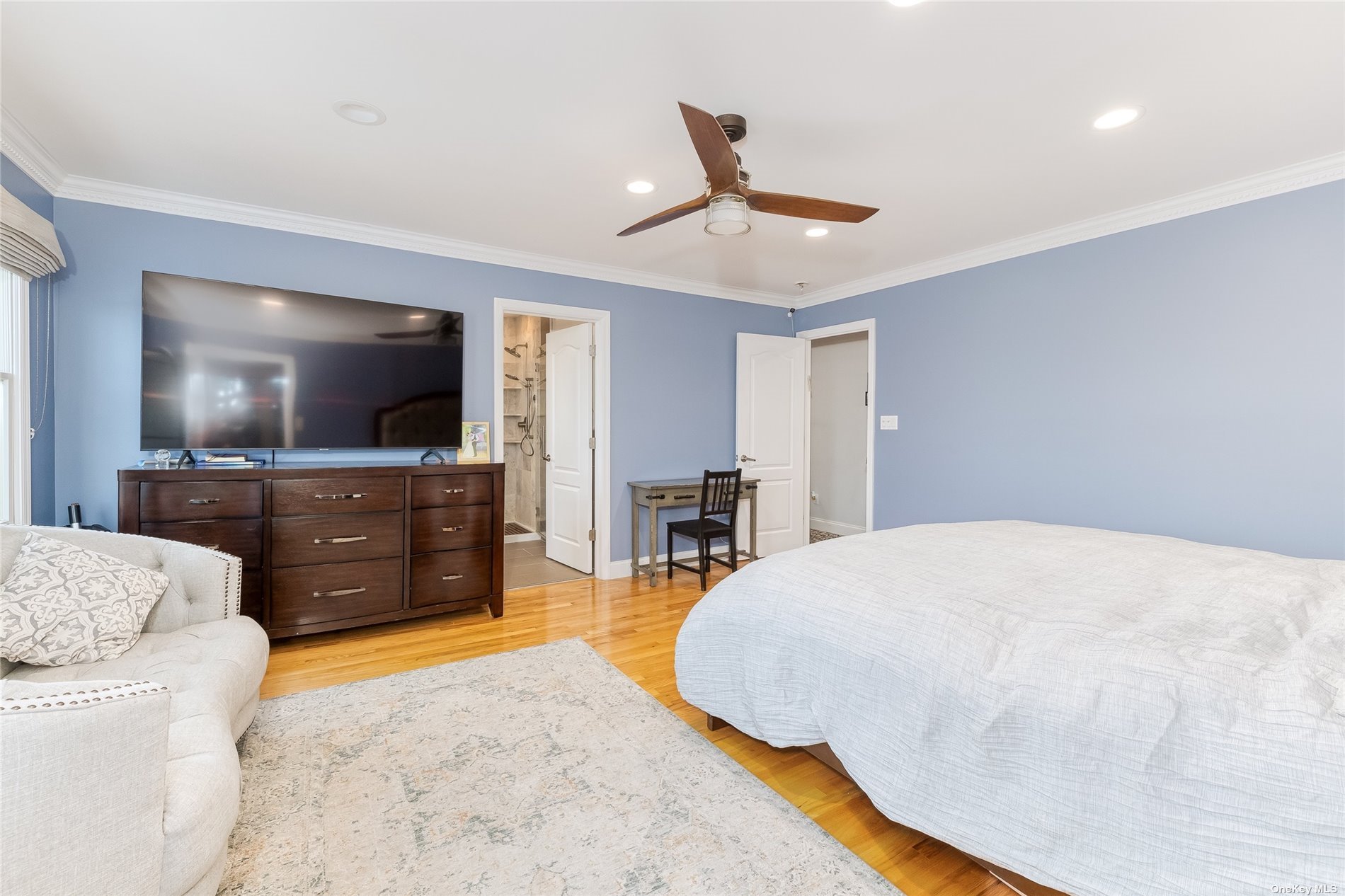 ;
;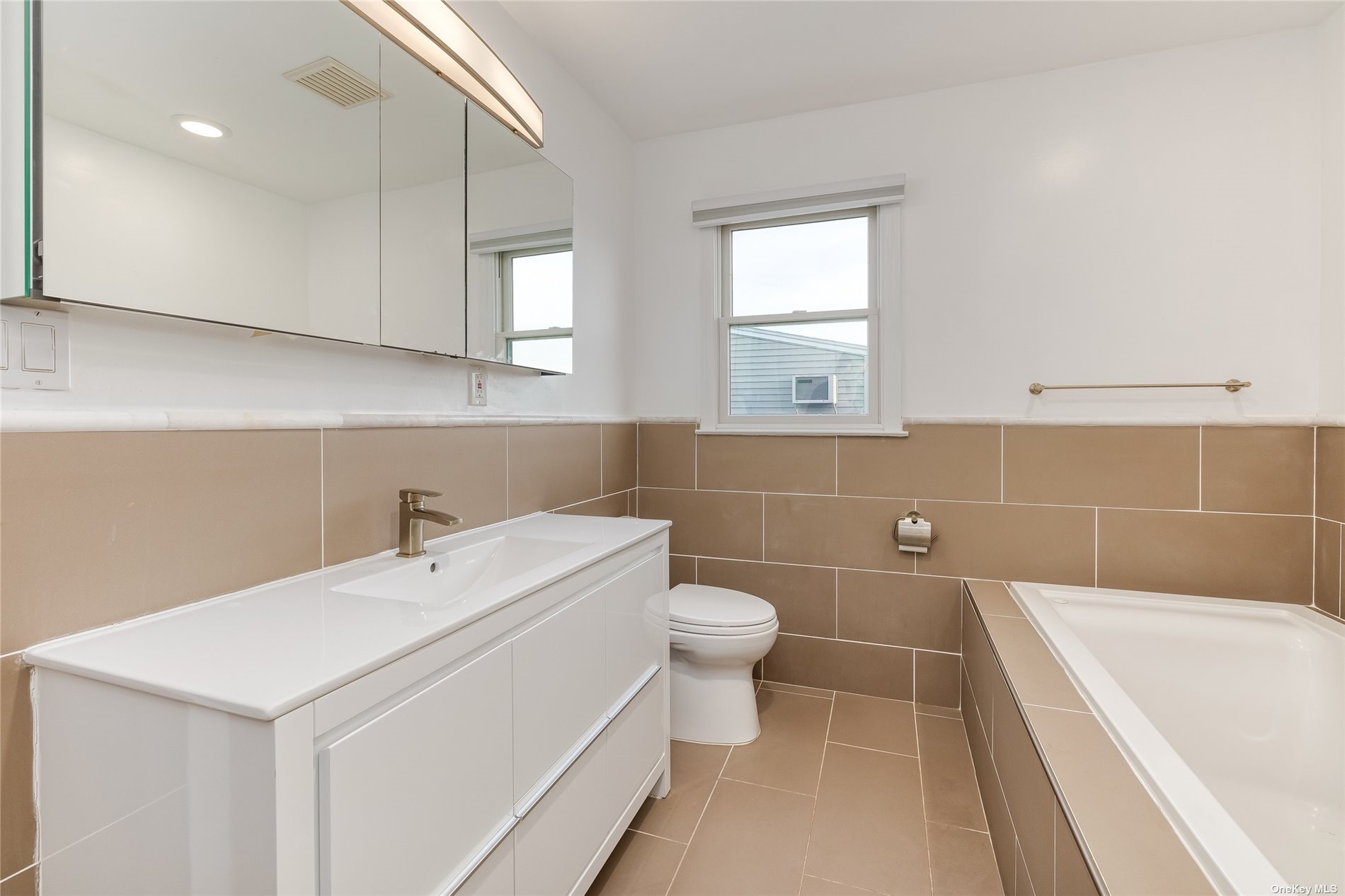 ;
;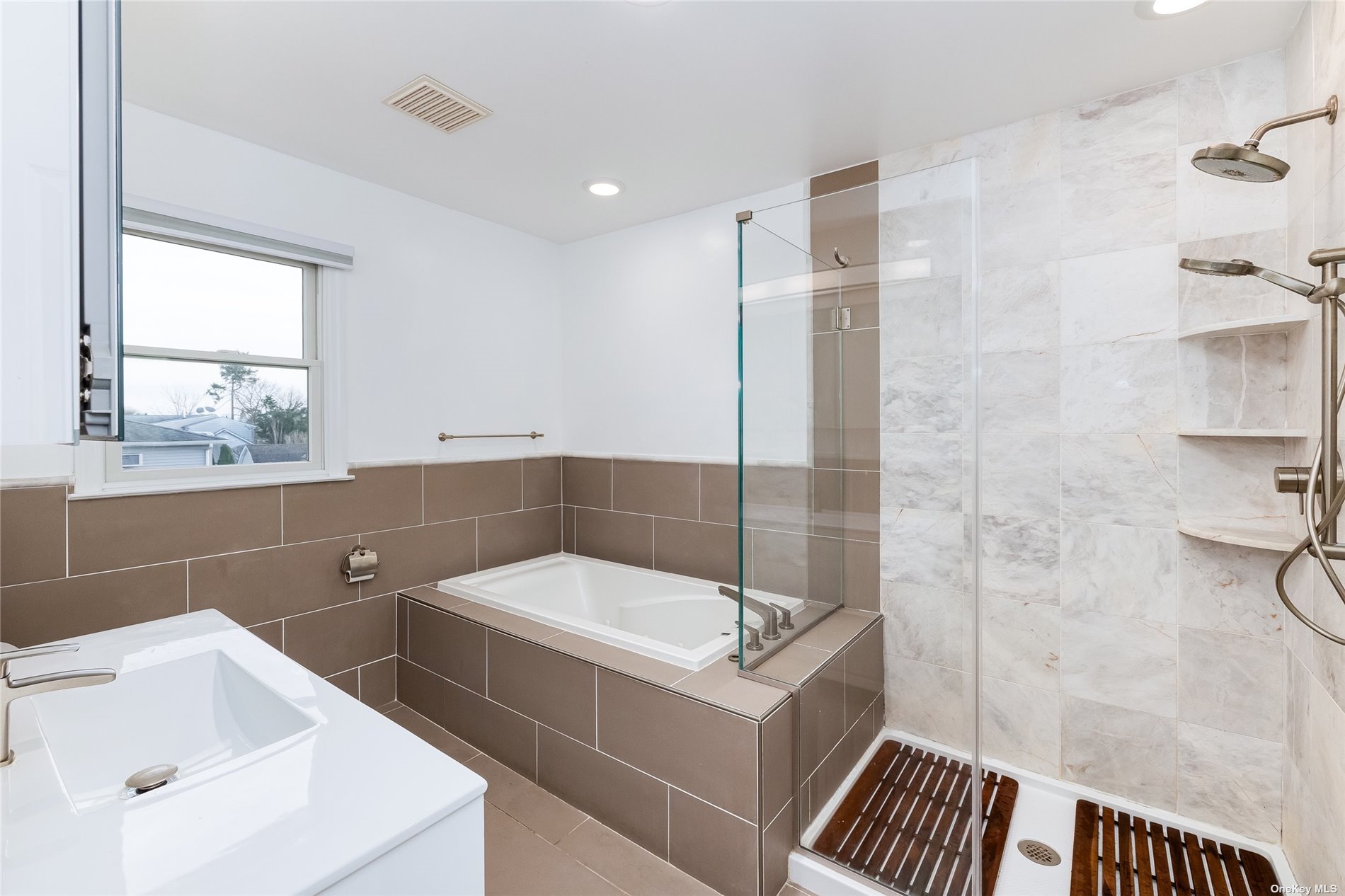 ;
;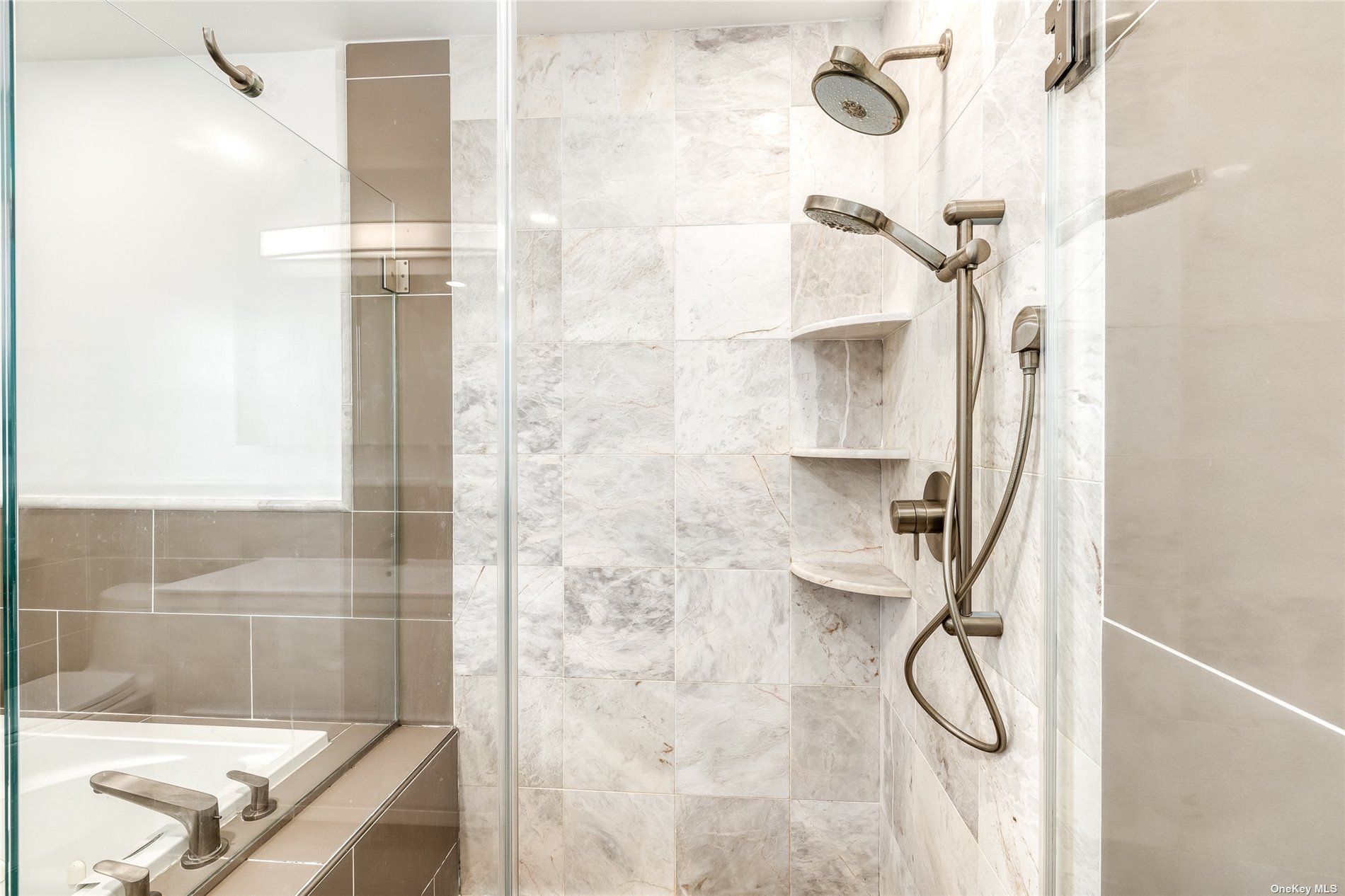 ;
;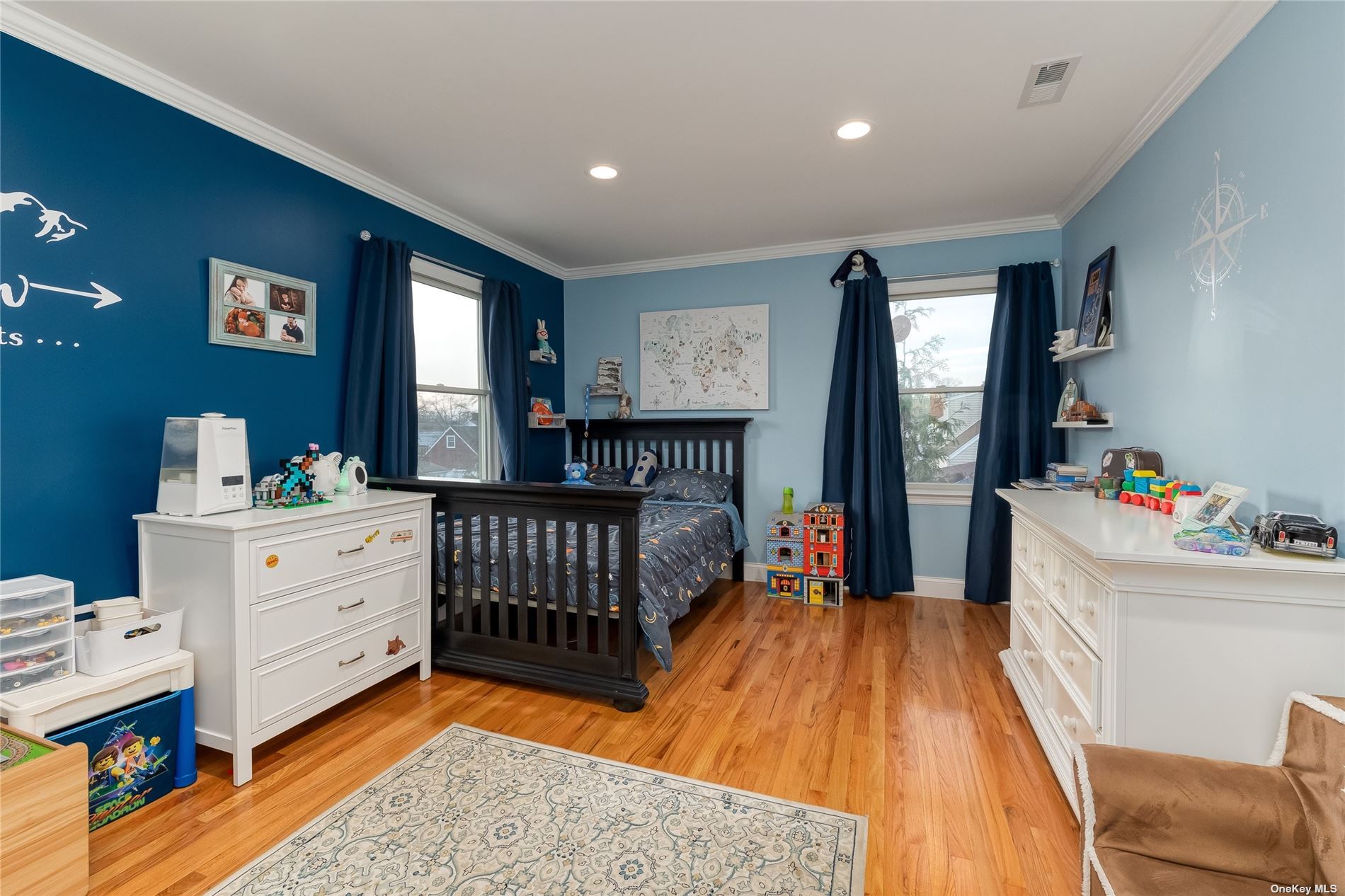 ;
;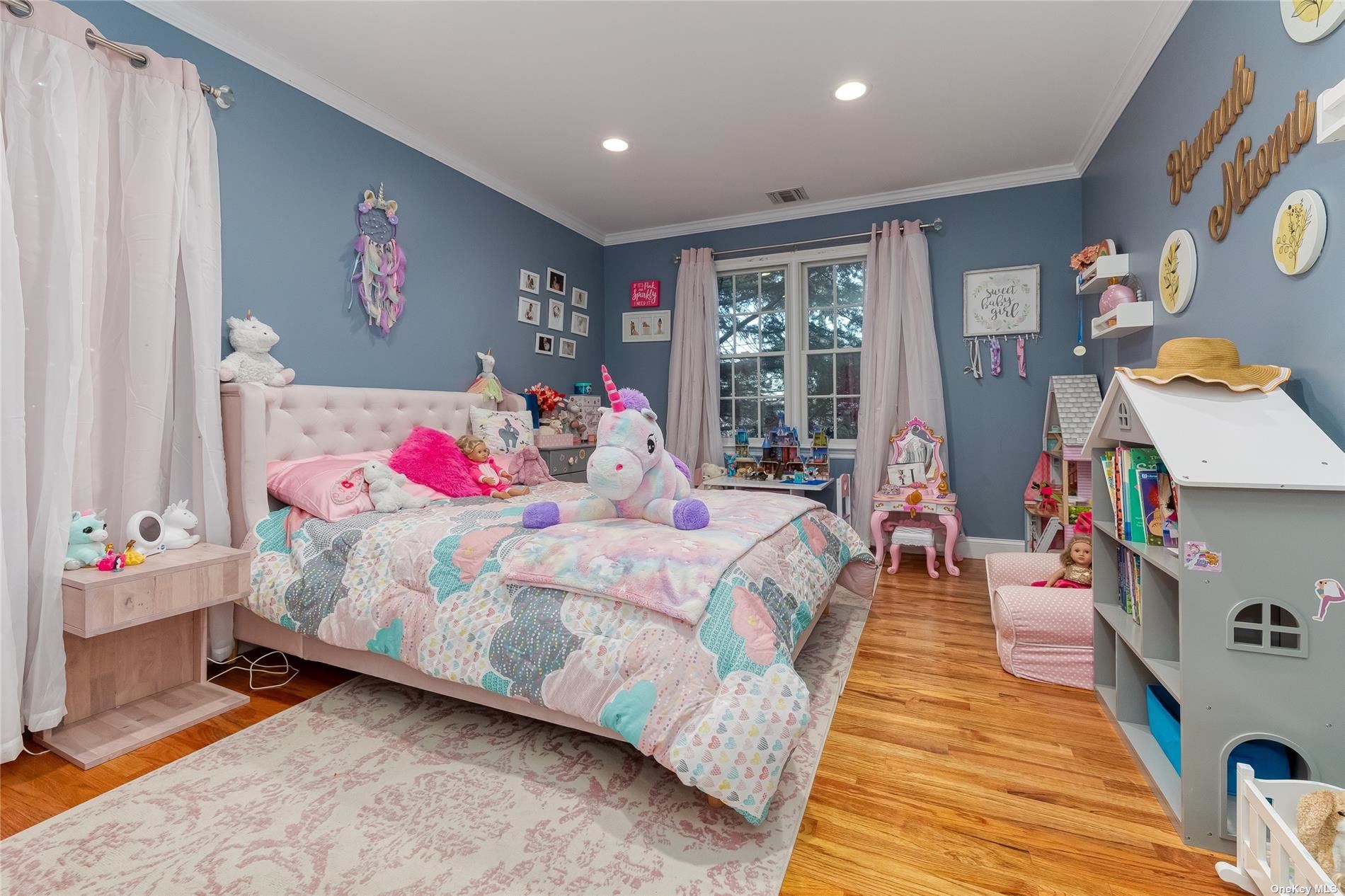 ;
;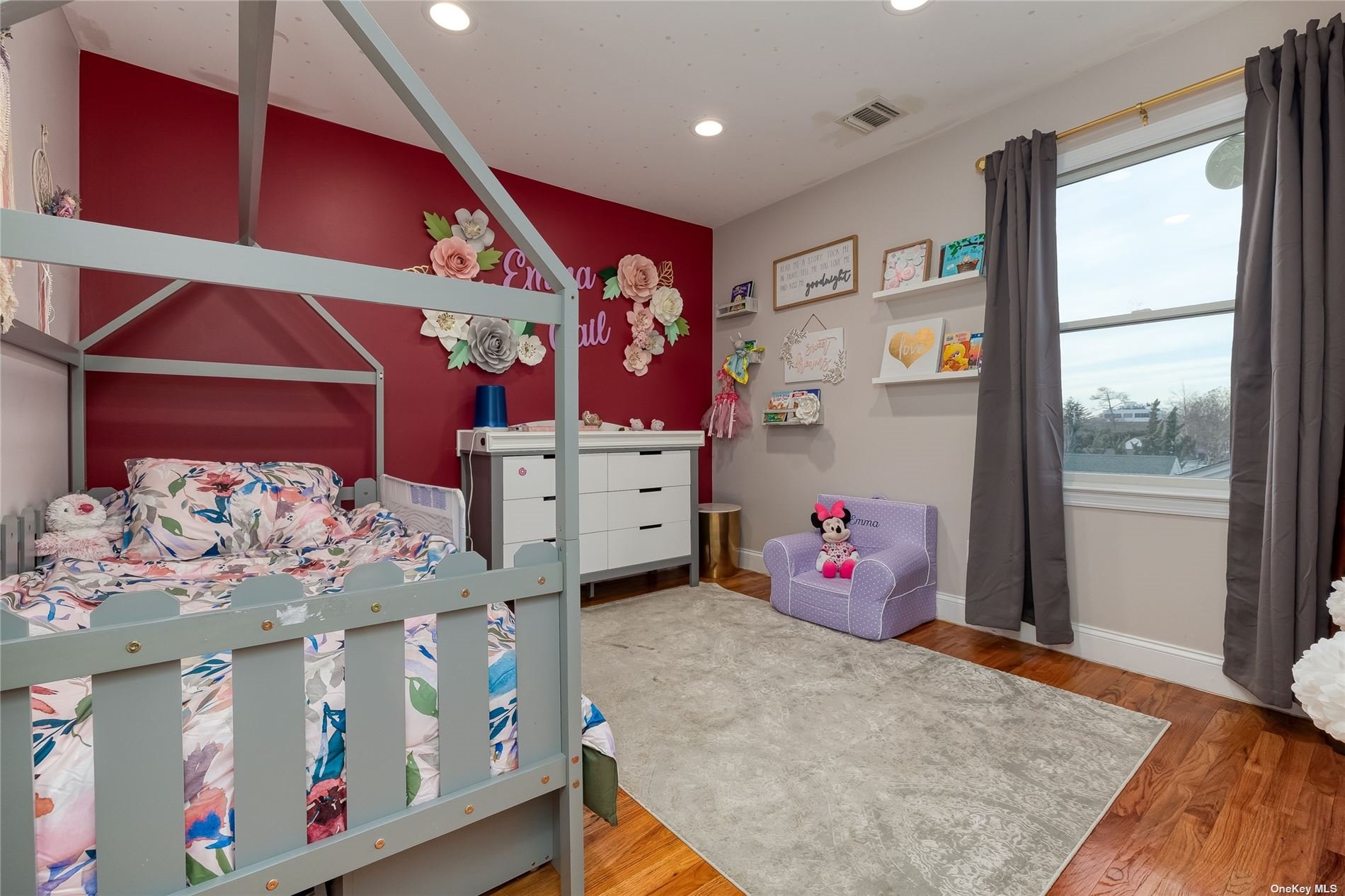 ;
;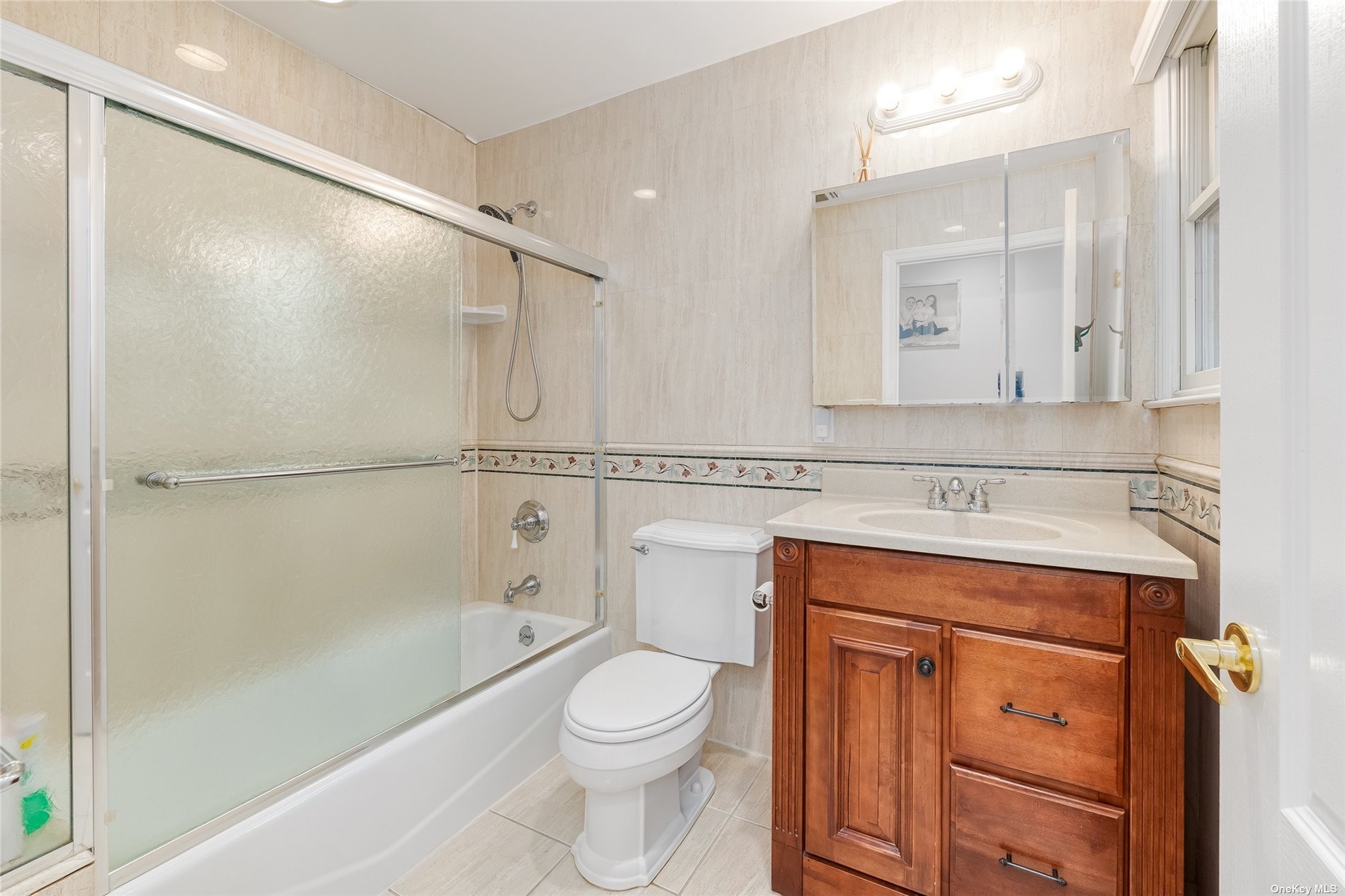 ;
;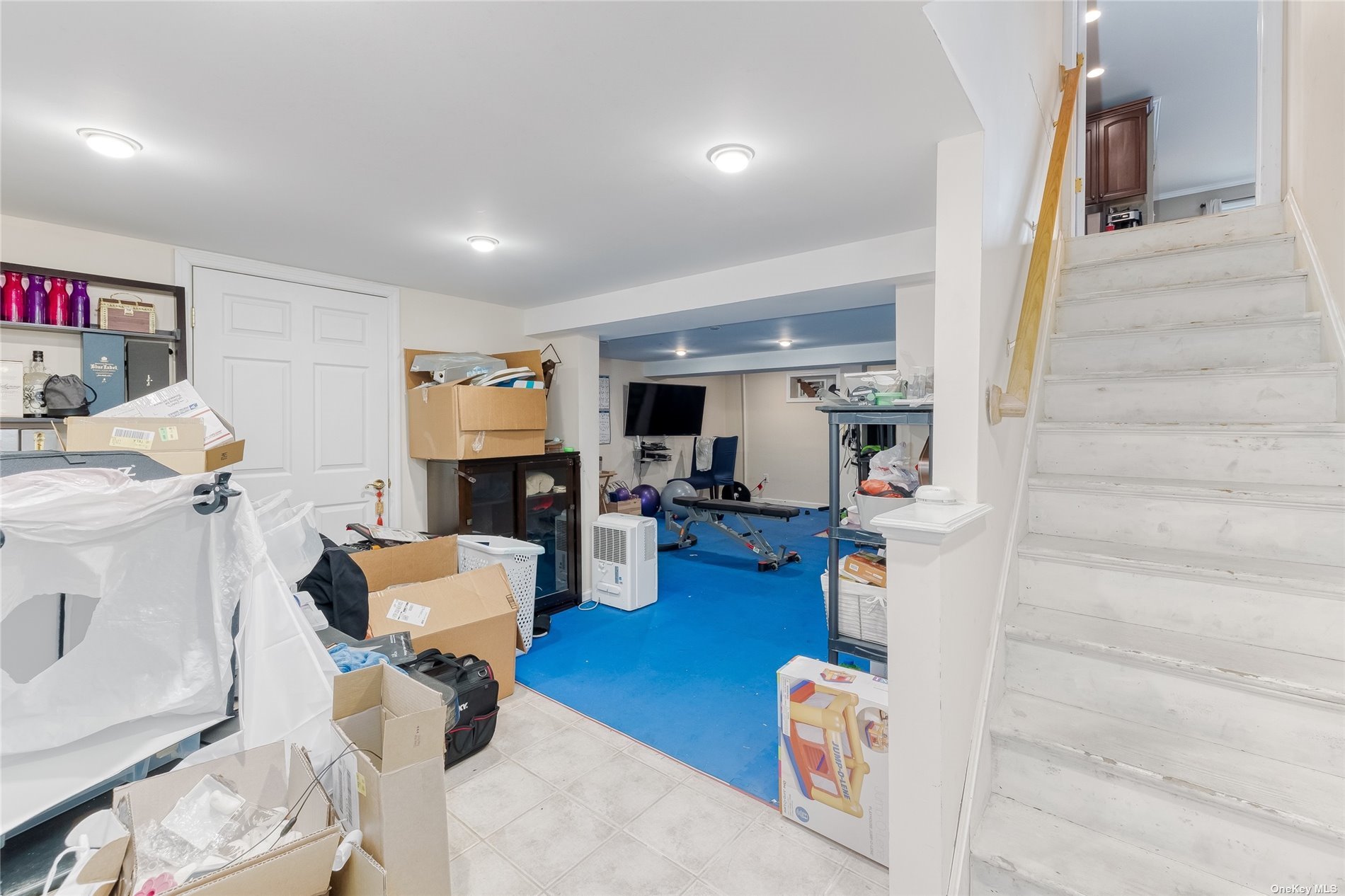 ;
;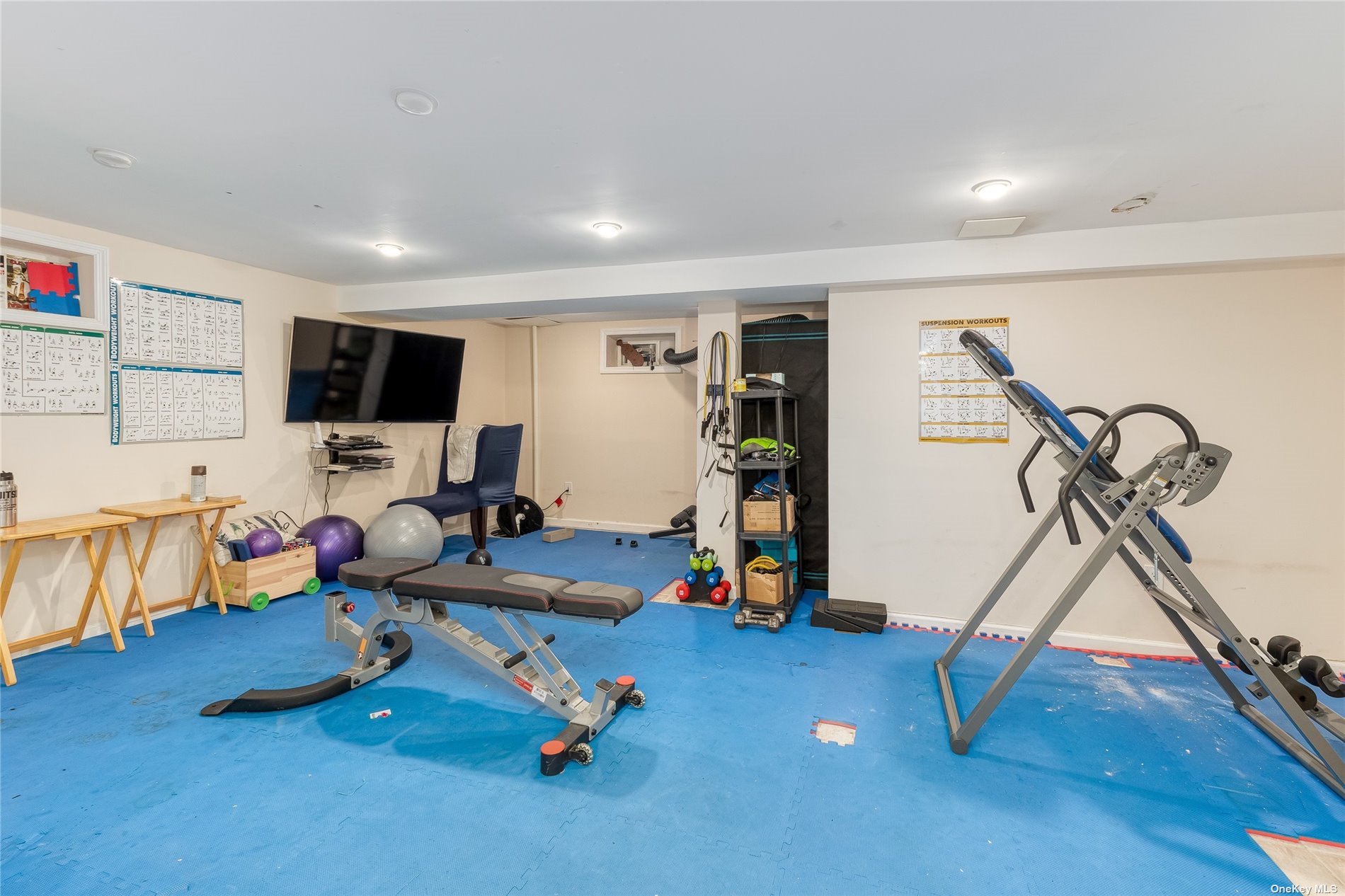 ;
;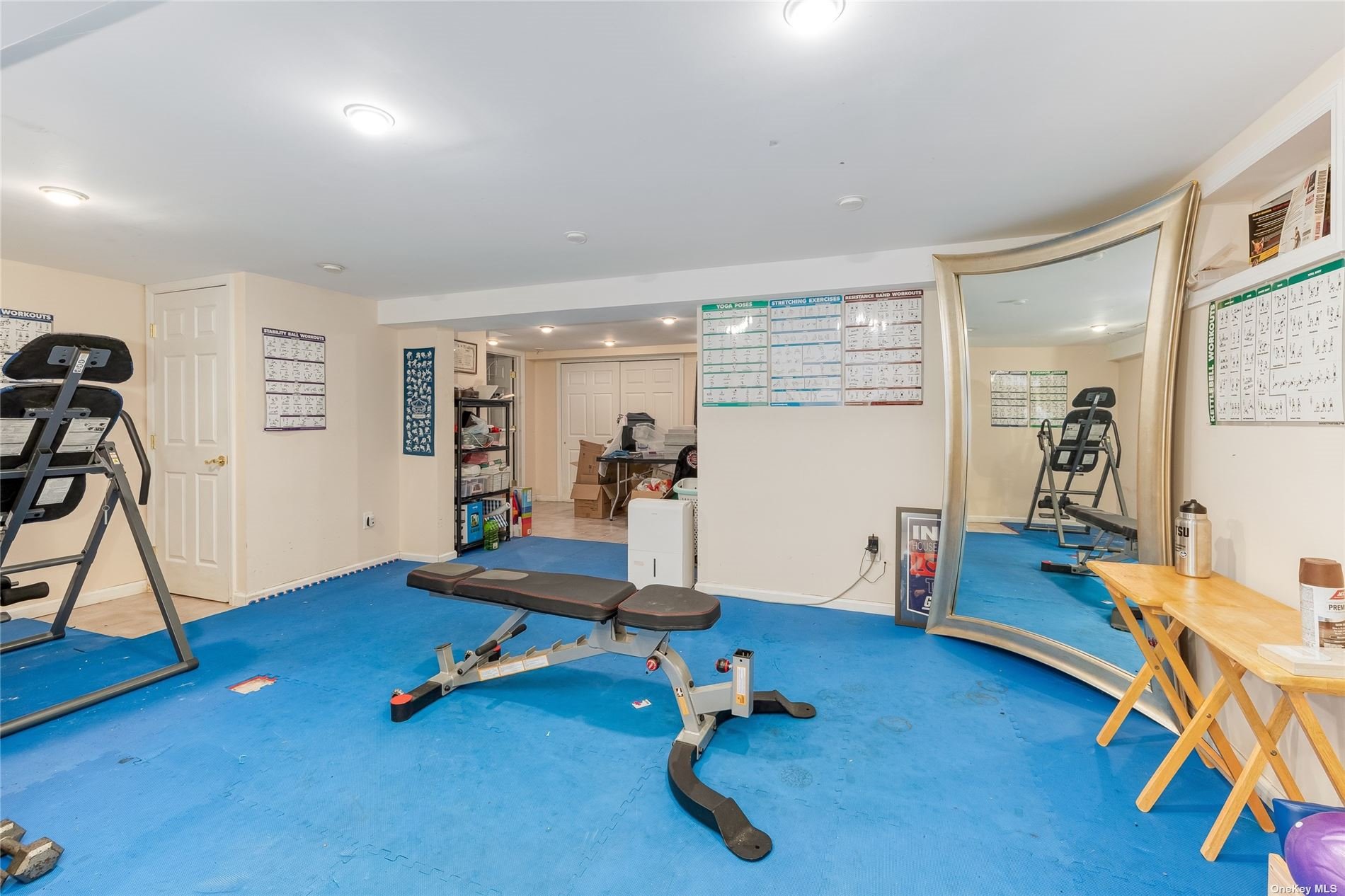 ;
;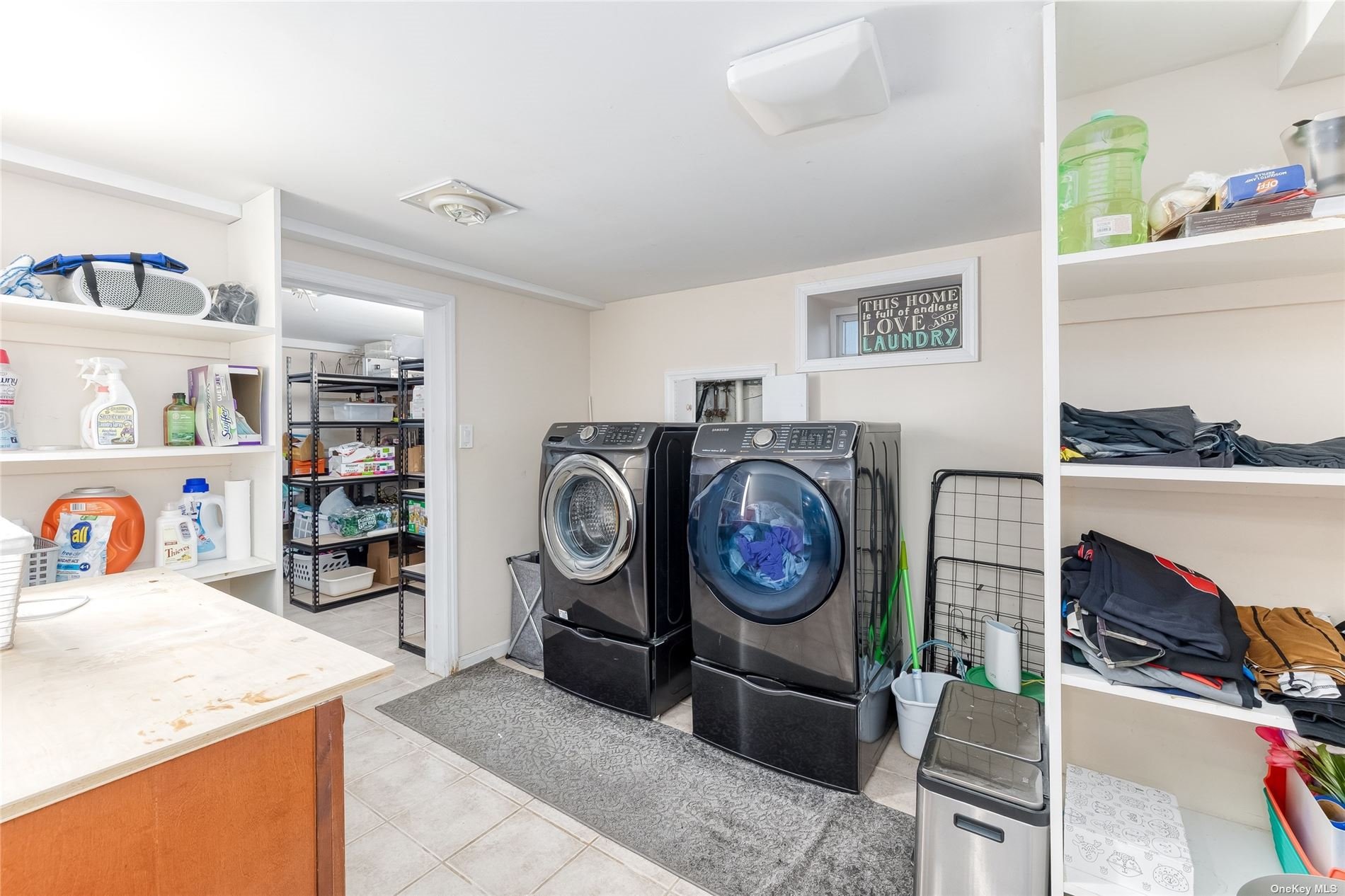 ;
;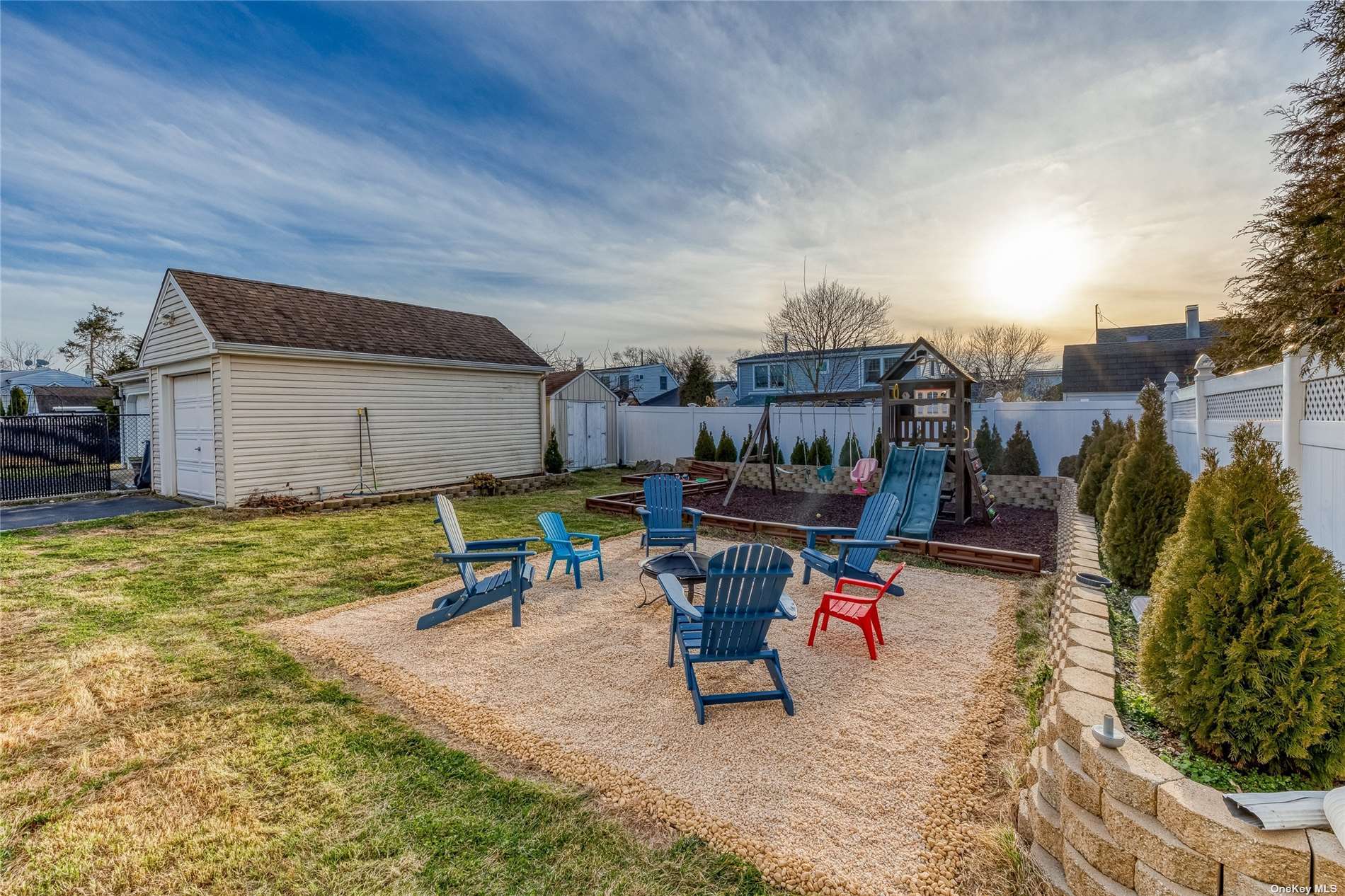 ;
;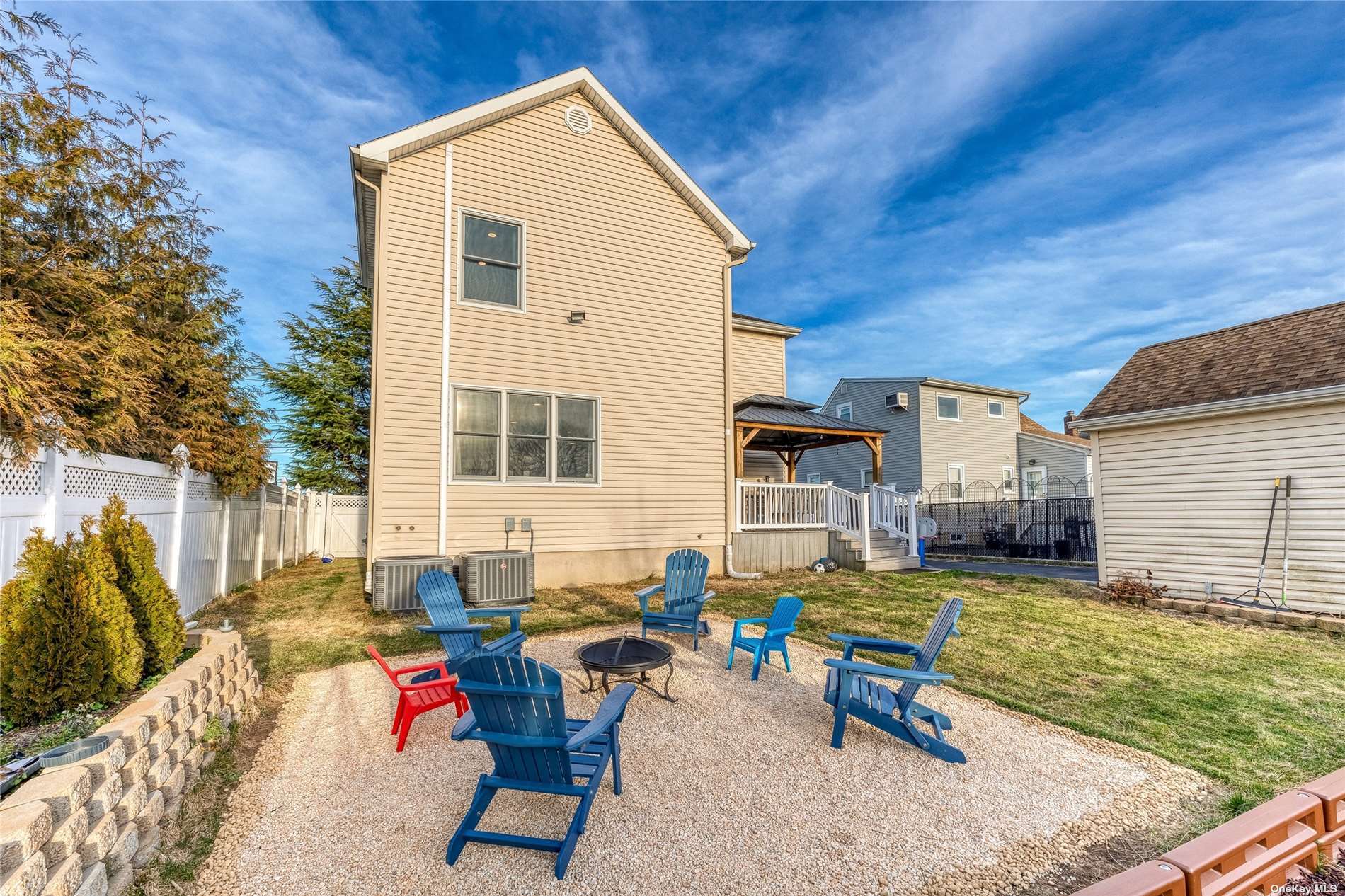 ;
;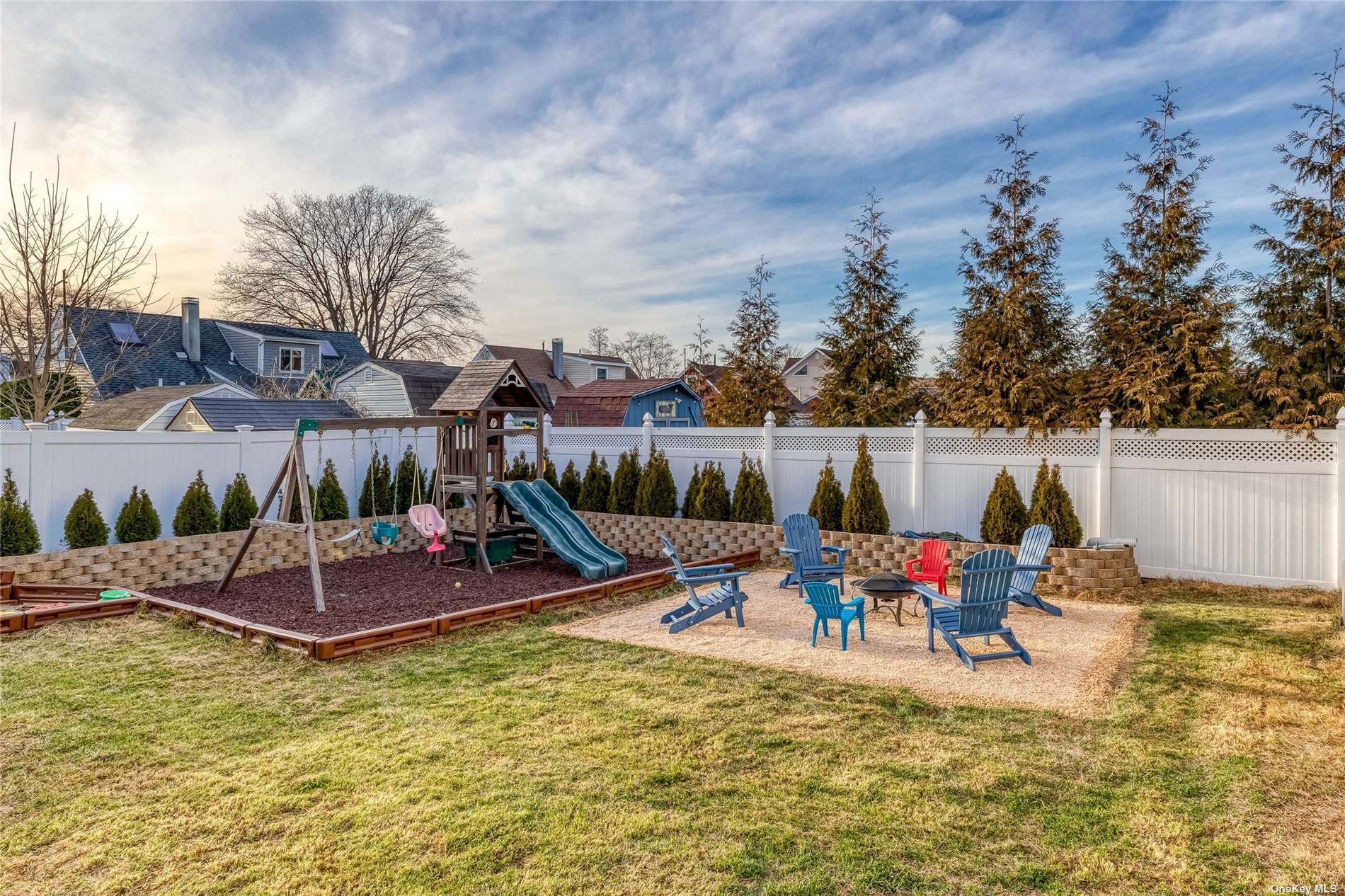 ;
;